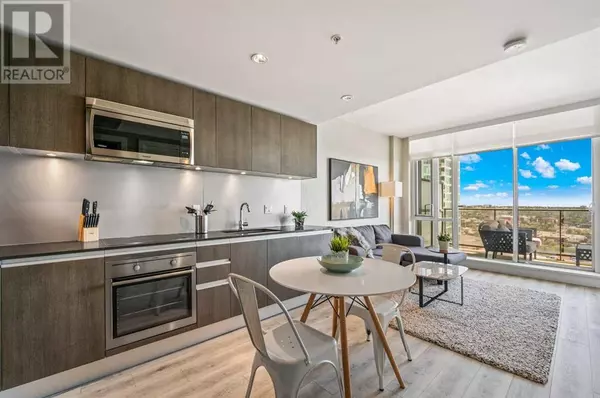1 Bed
1 Bath
409 SqFt
1 Bed
1 Bath
409 SqFt
Key Details
Property Type Condo
Sub Type Condominium/Strata
Listing Status Active
Purchase Type For Sale
Square Footage 409 sqft
Price per Sqft $757
Subdivision Beltline
MLS® Listing ID A2241972
Bedrooms 1
Condo Fees $337/mo
Year Built 2016
Property Sub-Type Condominium/Strata
Source Calgary Real Estate Board
Property Description
Location
State AB
Rooms
Kitchen 0.0
Extra Room 1 Main level 9.67 Ft x 10.42 Ft Living room
Extra Room 2 Main level 9.17 Ft x 10.50 Ft Primary Bedroom
Extra Room 3 Main level 11.42 Ft x 10.42 Ft Eat in kitchen
Extra Room 4 Main level 7.75 Ft x 4.17 Ft 4pc Bathroom
Interior
Cooling Central air conditioning
Flooring Tile, Vinyl Plank
Exterior
Parking Features Yes
Community Features Pets Allowed, Pets Allowed With Restrictions
View Y/N No
Total Parking Spaces 1
Private Pool No
Building
Story 44
Others
Ownership Condominium/Strata
"My job is to find and attract mastery-based agents to the office, protect the culture, and make sure everyone is happy! "







