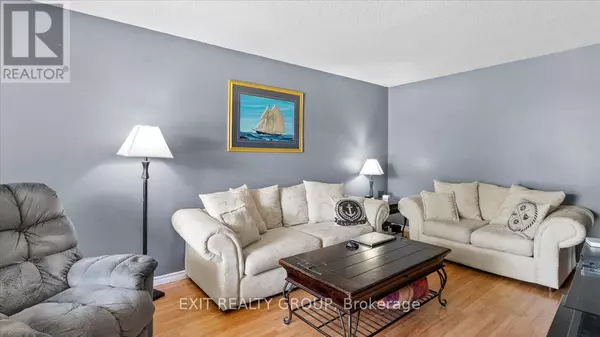5 Beds
4 Baths
1,500 SqFt
5 Beds
4 Baths
1,500 SqFt
Key Details
Property Type Single Family Home
Sub Type Freehold
Listing Status Active
Purchase Type For Sale
Square Footage 1,500 sqft
Price per Sqft $383
Subdivision Belleville Ward
MLS® Listing ID X12300193
Bedrooms 5
Half Baths 2
Property Sub-Type Freehold
Source Central Lakes Association of REALTORS®
Property Description
Location
State ON
Rooms
Kitchen 1.0
Extra Room 1 Second level 2.92 m X 3.44 m Bedroom 2
Extra Room 2 Second level 3.25 m X 4.66 m Bedroom 3
Extra Room 3 Second level 3.5 m X 3.56 m Bedroom 4
Extra Room 4 Second level 2.69 m X 2.01 m Bathroom
Extra Room 5 Second level 3.44 m X 6.83 m Primary Bedroom
Extra Room 6 Second level 2.63 m X 2.14 m Bathroom
Interior
Heating Forced air
Cooling Central air conditioning
Fireplaces Number 1
Exterior
Parking Features Yes
Fence Fenced yard
Community Features School Bus
View Y/N No
Total Parking Spaces 6
Private Pool Yes
Building
Lot Description Landscaped
Story 2
Sewer Sanitary sewer
Others
Ownership Freehold
"My job is to find and attract mastery-based agents to the office, protect the culture, and make sure everyone is happy! "







