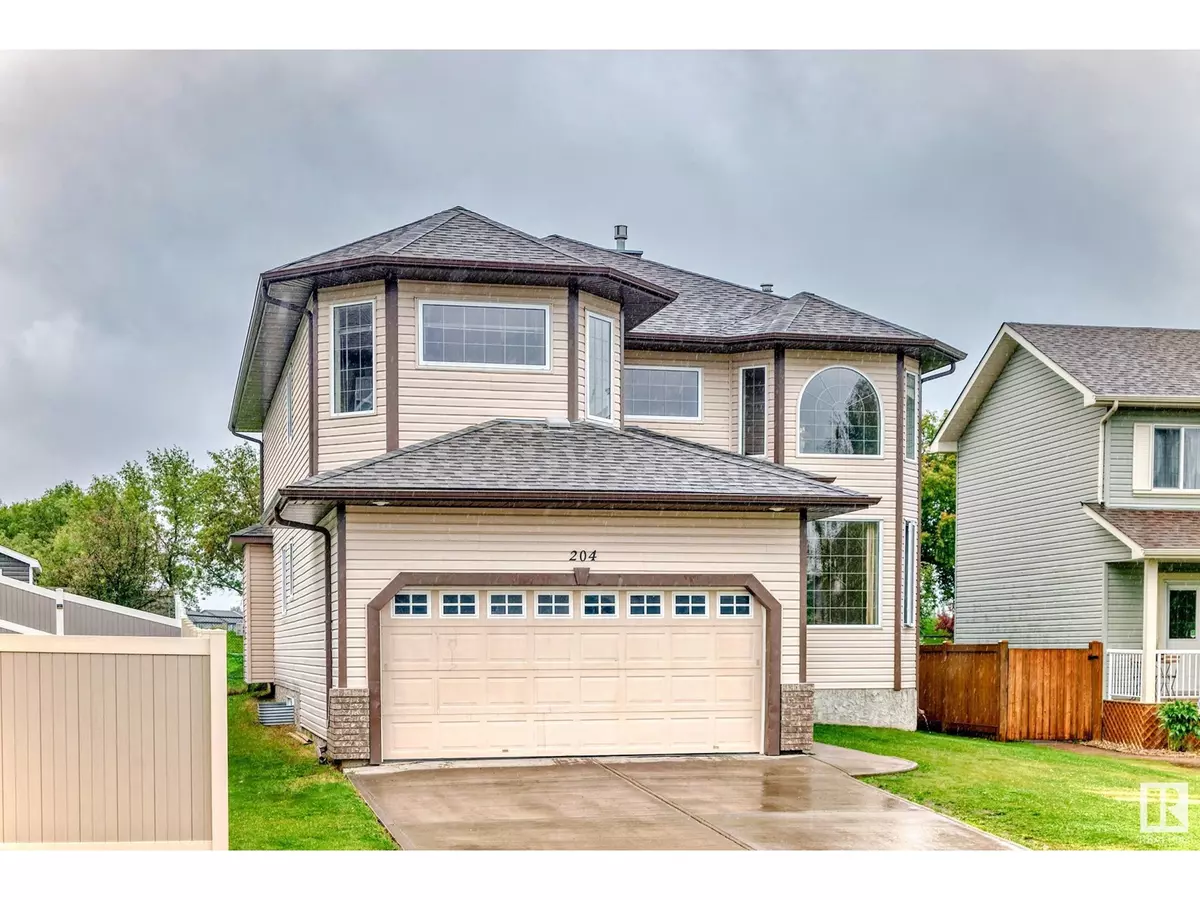3 Beds
3 Baths
2,545 SqFt
3 Beds
3 Baths
2,545 SqFt
Key Details
Property Type Single Family Home
Sub Type Freehold
Listing Status Active
Purchase Type For Sale
Square Footage 2,545 sqft
Price per Sqft $249
Subdivision Coloniale Estates (Beaumont)
MLS® Listing ID E4449069
Bedrooms 3
Half Baths 1
Year Built 2007
Lot Size 5,365 Sqft
Acres 0.123164736
Property Sub-Type Freehold
Source REALTORS® Association of Edmonton
Property Description
Location
State AB
Rooms
Kitchen 1.0
Extra Room 1 Main level 3.18 m X 3.8 m Living room
Extra Room 2 Main level 3.55 m X 3.18 m Dining room
Extra Room 3 Main level 3.55 m X 4.43 m Kitchen
Extra Room 4 Main level 4.19 m X 5.53 m Family room
Extra Room 5 Main level 2.84 m X 3.03 m Den
Extra Room 6 Upper Level 3.94 m X 6.28 m Primary Bedroom
Interior
Heating Forced air
Fireplaces Type Corner
Exterior
Parking Features Yes
View Y/N No
Private Pool No
Building
Story 2
Others
Ownership Freehold
"My job is to find and attract mastery-based agents to the office, protect the culture, and make sure everyone is happy! "







