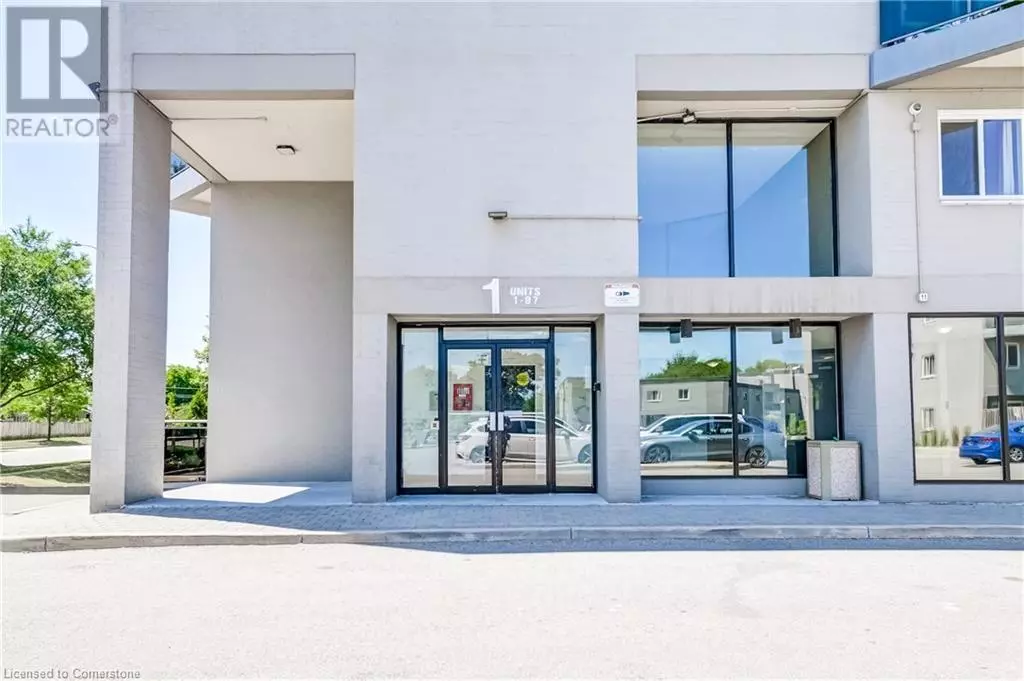3 Beds
2 Baths
1,008 SqFt
3 Beds
2 Baths
1,008 SqFt
Key Details
Property Type Condo
Sub Type Condominium
Listing Status Active
Purchase Type For Sale
Square Footage 1,008 sqft
Price per Sqft $533
Subdivision 0120 - Clarkson
MLS® Listing ID 40753071
Style 2 Level
Bedrooms 3
Half Baths 1
Condo Fees $872/mo
Year Built 1972
Property Sub-Type Condominium
Source Cornerstone - Hamilton-Burlington
Property Description
Location
State ON
Rooms
Kitchen 1.0
Extra Room 1 Second level 7'8'' x 5'0'' 4pc Bathroom
Extra Room 2 Second level 8'1'' x 9'6'' Bedroom
Extra Room 3 Second level 11'10'' x 8'10'' Bedroom
Extra Room 4 Second level Measurements not available 2pc Bathroom
Extra Room 5 Second level 14'10'' x 9'7'' Primary Bedroom
Extra Room 6 Main level 11'0'' x 4'5'' Dining room
Interior
Heating Forced air
Cooling Central air conditioning
Exterior
Parking Features Yes
View Y/N No
Total Parking Spaces 1
Private Pool Yes
Building
Story 2
Sewer Municipal sewage system
Architectural Style 2 Level
Others
Ownership Condominium
"My job is to find and attract mastery-based agents to the office, protect the culture, and make sure everyone is happy! "







