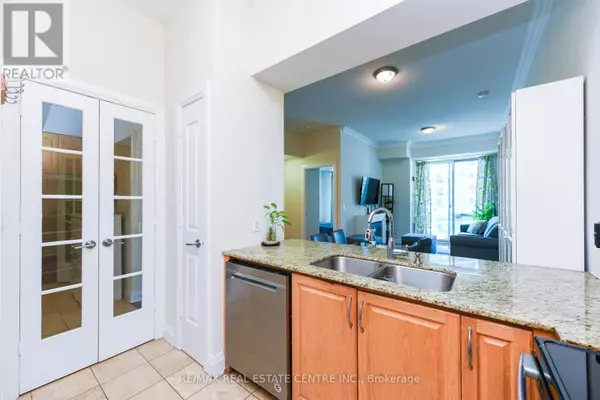3 Beds
2 Baths
1,000 SqFt
3 Beds
2 Baths
1,000 SqFt
Key Details
Property Type Condo
Sub Type Condominium/Strata
Listing Status Active
Purchase Type For Sale
Square Footage 1,000 sqft
Price per Sqft $649
Subdivision City Centre
MLS® Listing ID W12303948
Bedrooms 3
Condo Fees $1,142/mo
Property Sub-Type Condominium/Strata
Source Toronto Regional Real Estate Board
Property Description
Location
State ON
Rooms
Kitchen 1.0
Extra Room 1 Ground level 2.41 m X 3.26 m Kitchen
Extra Room 2 Ground level 3.05 m X 6.55 m Living room
Extra Room 3 Ground level 3.05 m X 6.55 m Dining room
Extra Room 4 Ground level 2.44 m X 2.74 m Den
Extra Room 5 Ground level 3.05 m X 4.88 m Primary Bedroom
Extra Room 6 Ground level 2.74 m X 3.14 m Bedroom 2
Interior
Heating Forced air
Cooling Central air conditioning
Flooring Laminate, Marble
Exterior
Parking Features Yes
Community Features Pet Restrictions, Community Centre
View Y/N Yes
View View
Total Parking Spaces 1
Private Pool Yes
Others
Ownership Condominium/Strata
"My job is to find and attract mastery-based agents to the office, protect the culture, and make sure everyone is happy! "







