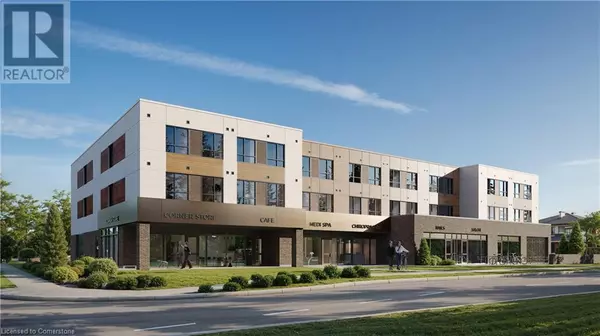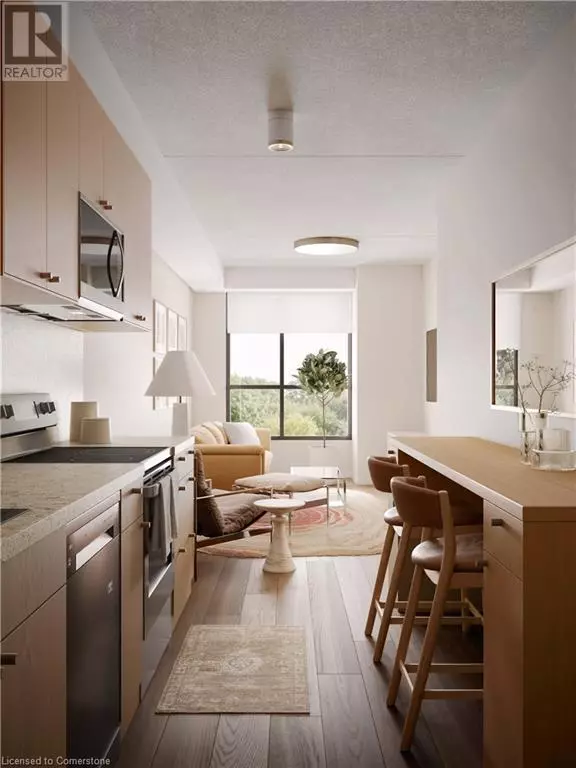2 Beds
2 Baths
630 SqFt
2 Beds
2 Baths
630 SqFt
Key Details
Property Type Single Family Home
Sub Type Other, See Remarks
Listing Status Active
Purchase Type For Rent
Square Footage 630 sqft
Subdivision 421 - Lakeshore/Parkdale
MLS® Listing ID 40754351
Bedrooms 2
Year Built 2025
Lot Size 0.780 Acres
Acres 0.78
Property Sub-Type Other, See Remarks
Source Cornerstone - Waterloo Region
Property Description
Location
State ON
Rooms
Kitchen 0.0
Extra Room 1 Main level Measurements not available 3pc Bathroom
Extra Room 2 Main level 9'4'' x 10'10'' Bedroom
Extra Room 3 Main level Measurements not available 3pc Bathroom
Extra Room 4 Main level 12'8'' x 9'0'' Bedroom
Interior
Cooling Central air conditioning
Exterior
Parking Features No
Community Features School Bus
View Y/N No
Total Parking Spaces 1
Private Pool No
Building
Story 1
Sewer Municipal sewage system
Others
Ownership Other, See Remarks
Acceptable Financing Monthly
Listing Terms Monthly
"My job is to find and attract mastery-based agents to the office, protect the culture, and make sure everyone is happy! "







