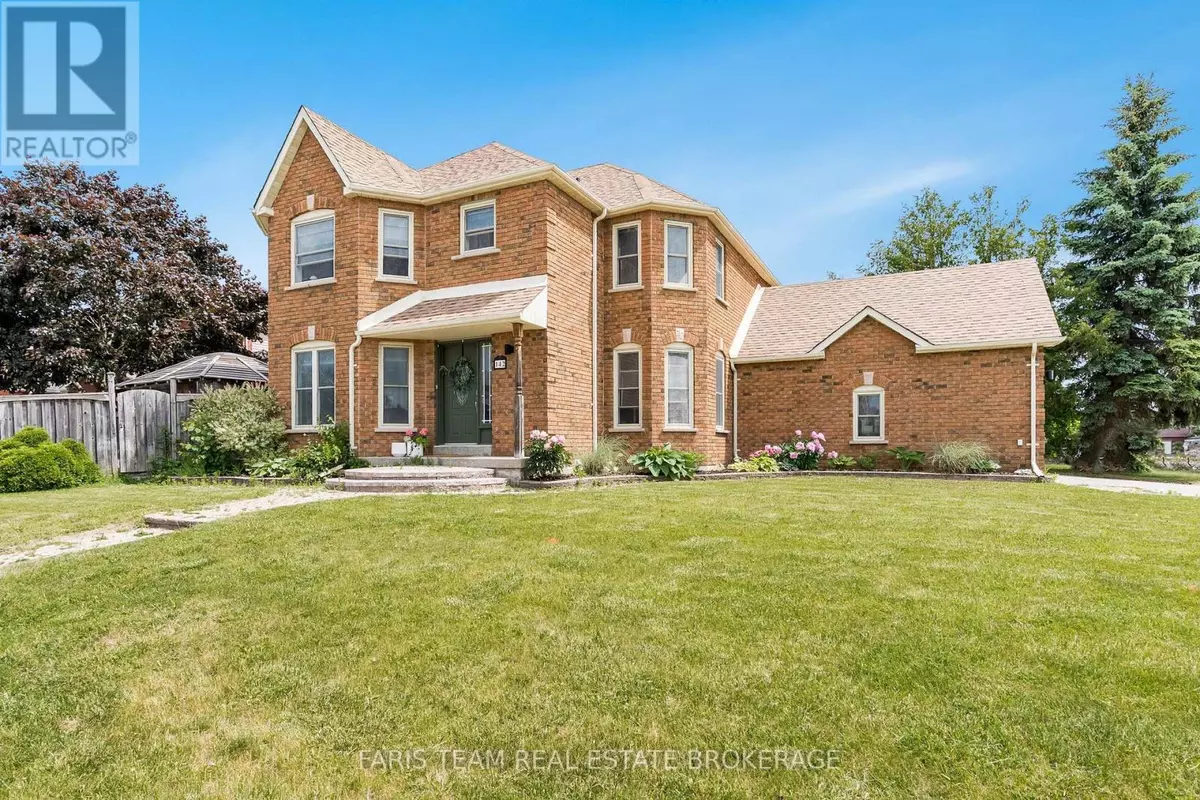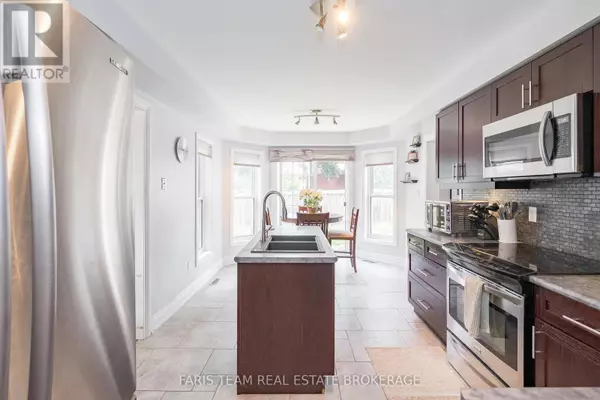4 Beds
4 Baths
2,000 SqFt
4 Beds
4 Baths
2,000 SqFt
Key Details
Property Type Single Family Home
Sub Type Freehold
Listing Status Active
Purchase Type For Sale
Square Footage 2,000 sqft
Price per Sqft $397
Subdivision West Bayfield
MLS® Listing ID S12305184
Bedrooms 4
Half Baths 1
Property Sub-Type Freehold
Source Toronto Regional Real Estate Board
Property Description
Location
State ON
Rooms
Kitchen 1.0
Extra Room 1 Basement 4.8 m X 3.26 m Den
Extra Room 2 Basement 9.05 m X 7.94 m Recreational, Games room
Extra Room 3 Main level 5.68 m X 3.21 m Kitchen
Extra Room 4 Main level 3.92 m X 3.28 m Dining room
Extra Room 5 Main level 4.79 m X 3.27 m Living room
Extra Room 6 Main level 5.11 m X 3.32 m Family room
Interior
Heating Forced air
Cooling Central air conditioning
Flooring Ceramic, Laminate
Fireplaces Number 3
Exterior
Parking Features Yes
Fence Fenced yard
View Y/N No
Total Parking Spaces 4
Private Pool No
Building
Story 2
Sewer Sanitary sewer
Others
Ownership Freehold
"My job is to find and attract mastery-based agents to the office, protect the culture, and make sure everyone is happy! "







