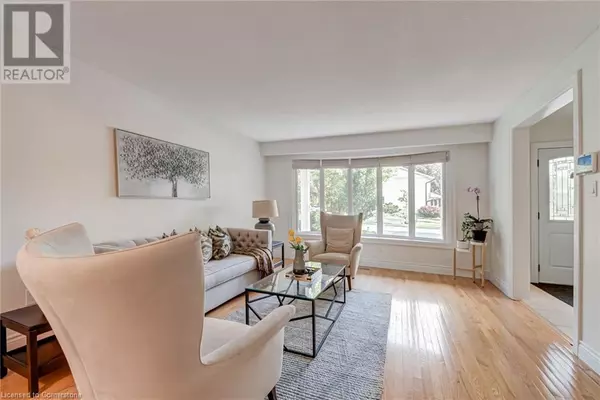4 Beds
4 Baths
2,797 SqFt
4 Beds
4 Baths
2,797 SqFt
Key Details
Property Type Single Family Home
Sub Type Freehold
Listing Status Active
Purchase Type For Sale
Square Footage 2,797 sqft
Price per Sqft $437
Subdivision 0180 - Erindale
MLS® Listing ID 40754321
Bedrooms 4
Half Baths 2
Year Built 1973
Lot Size 9,583 Sqft
Acres 0.22
Property Sub-Type Freehold
Source Cornerstone - Mississauga
Property Description
Location
State ON
Rooms
Kitchen 1.0
Extra Room 1 Second level Measurements not available 4pc Bathroom
Extra Room 2 Second level Measurements not available 3pc Bathroom
Extra Room 3 Second level 10'9'' x 15'3'' Bedroom
Extra Room 4 Second level 10'9'' x 11'9'' Bedroom
Extra Room 5 Second level 13'2'' x 11'9'' Bedroom
Extra Room 6 Second level 14'4'' x 15'3'' Primary Bedroom
Interior
Heating Forced air,
Cooling Central air conditioning
Fireplaces Number 1
Exterior
Parking Features Yes
Community Features Quiet Area, Community Centre
View Y/N No
Total Parking Spaces 1
Private Pool Yes
Building
Lot Description Landscaped
Sewer Municipal sewage system
Others
Ownership Freehold
"My job is to find and attract mastery-based agents to the office, protect the culture, and make sure everyone is happy! "







