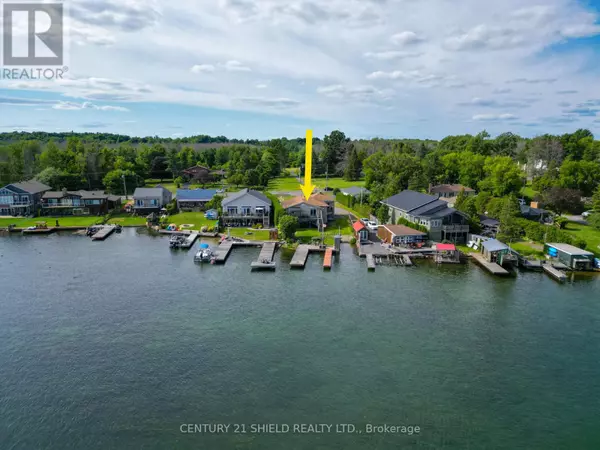3 Beds
3 Baths
2,000 SqFt
3 Beds
3 Baths
2,000 SqFt
Key Details
Property Type Single Family Home
Sub Type Freehold
Listing Status Active
Purchase Type For Sale
Square Footage 2,000 sqft
Price per Sqft $575
Subdivision 723 - South Glengarry (Charlottenburgh) Twp
MLS® Listing ID X12306341
Style Raised bungalow
Bedrooms 3
Property Sub-Type Freehold
Source Cornwall & District Real Estate Board
Property Description
Location
State ON
Lake Name St. Lawrence River
Rooms
Kitchen 1.0
Extra Room 1 Basement 5.07 m X 6.03 m Family room
Extra Room 2 Basement 2.96 m X 1.92 m Bathroom
Extra Room 3 Basement 5.04 m X 3.97 m Other
Extra Room 4 Basement 4.37 m X 5.04 m Other
Extra Room 5 Main level 4.72 m X 4.31 m Kitchen
Extra Room 6 Main level 3.61 m X 4.62 m Living room
Interior
Heating Forced air
Cooling Central air conditioning
Exterior
Parking Features Yes
Community Features Fishing
View Y/N Yes
View View of water, River view, Direct Water View, Unobstructed Water View
Total Parking Spaces 10
Private Pool No
Building
Story 1
Sewer Septic System
Water St. Lawrence River
Architectural Style Raised bungalow
Others
Ownership Freehold
"My job is to find and attract mastery-based agents to the office, protect the culture, and make sure everyone is happy! "







