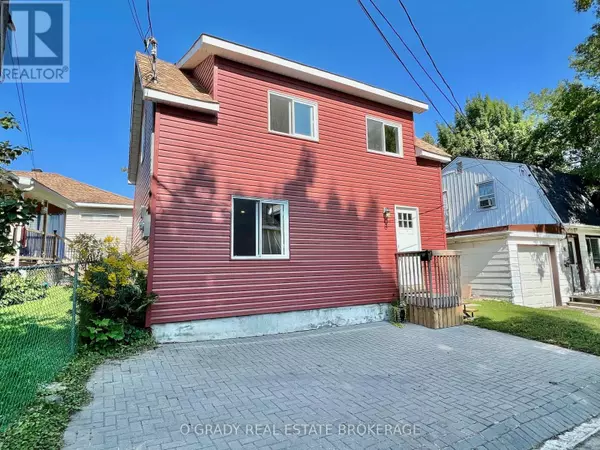2 Beds
1 Bath
1,100 SqFt
2 Beds
1 Bath
1,100 SqFt
Key Details
Property Type Single Family Home
Sub Type Freehold
Listing Status Active
Purchase Type For Sale
Square Footage 1,100 sqft
Price per Sqft $272
Subdivision 810 - Brockville
MLS® Listing ID X12307196
Bedrooms 2
Property Sub-Type Freehold
Source Rideau - St. Lawrence Real Estate Board
Property Description
Location
State ON
Rooms
Kitchen 1.0
Extra Room 1 Second level 4.24 m X 3.25 m Primary Bedroom
Extra Room 2 Second level 4.21 m X 2.56 m Bedroom 2
Extra Room 3 Second level 2 m X 1.52 m Other
Extra Room 4 Second level 1.6 m X 1.34 m Other
Extra Room 5 Main level 2.79 m X 2.74 m Foyer
Extra Room 6 Main level 3.65 m X 2.89 m Kitchen
Interior
Heating Baseboard heaters
Cooling Window air conditioner
Exterior
Parking Features No
View Y/N No
Total Parking Spaces 1
Private Pool No
Building
Story 1.5
Sewer Sanitary sewer
Others
Ownership Freehold
"My job is to find and attract mastery-based agents to the office, protect the culture, and make sure everyone is happy! "







