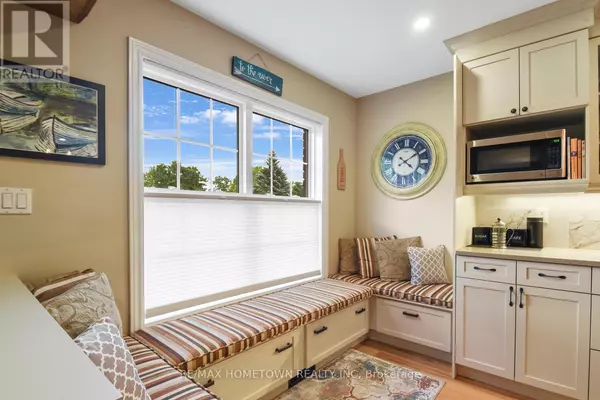3 Beds
4 Baths
1,800 SqFt
3 Beds
4 Baths
1,800 SqFt
Key Details
Property Type Condo
Sub Type Condominium/Strata
Listing Status Active
Purchase Type For Sale
Square Footage 1,800 sqft
Price per Sqft $355
Subdivision 810 - Brockville
MLS® Listing ID X12307111
Bedrooms 3
Half Baths 1
Condo Fees $761/mo
Property Sub-Type Condominium/Strata
Source Rideau - St. Lawrence Real Estate Board
Property Description
Location
State ON
Rooms
Kitchen 1.0
Extra Room 1 Second level 3 m X 4.19 m Bedroom 3
Extra Room 2 Second level 1.78 m X 3.26 m Bathroom
Extra Room 3 Second level 3.94 m X 4.71 m Primary Bedroom
Extra Room 4 Second level 2 m X 3.26 m Bathroom
Extra Room 5 Second level 4.19 m X 4.19 m Bedroom 2
Extra Room 6 Lower level 4.49 m X 6.47 m Family room
Interior
Heating Forced air
Cooling Central air conditioning
Fireplaces Number 2
Exterior
Parking Features Yes
Community Features Pet Restrictions
View Y/N Yes
View Mountain view
Total Parking Spaces 2
Private Pool No
Building
Lot Description Landscaped
Story 2
Others
Ownership Condominium/Strata
"My job is to find and attract mastery-based agents to the office, protect the culture, and make sure everyone is happy! "







