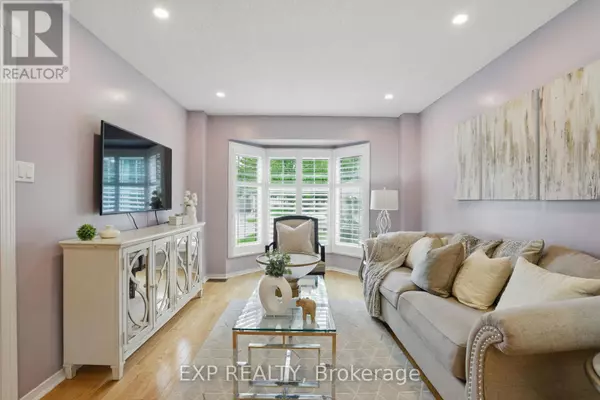5 Beds
3 Baths
2,000 SqFt
5 Beds
3 Baths
2,000 SqFt
Key Details
Property Type Single Family Home
Sub Type Freehold
Listing Status Active
Purchase Type For Sale
Square Footage 2,000 sqft
Price per Sqft $464
Subdivision Pinecrest
MLS® Listing ID E12307106
Bedrooms 5
Half Baths 1
Property Sub-Type Freehold
Source Toronto Regional Real Estate Board
Property Description
Location
State ON
Rooms
Kitchen 1.0
Extra Room 1 Basement 2.66 m X 3.04 m Office
Extra Room 2 Basement 6.17 m X 4.47 m Recreational, Games room
Extra Room 3 Basement 6.24 m X 3.35 m Bedroom 5
Extra Room 4 Main level 6.3 m X 3.95 m Kitchen
Extra Room 5 Main level 5.3 m X 3.9 m Living room
Extra Room 6 Main level 3.9 m X 3.4 m Dining room
Interior
Heating Forced air
Cooling Central air conditioning
Flooring Laminate, Hardwood, Porcelain Tile, Carpeted
Fireplaces Number 1
Exterior
Parking Features Yes
Fence Fenced yard
View Y/N No
Total Parking Spaces 6
Private Pool No
Building
Story 2
Sewer Sanitary sewer
Others
Ownership Freehold
"My job is to find and attract mastery-based agents to the office, protect the culture, and make sure everyone is happy! "







