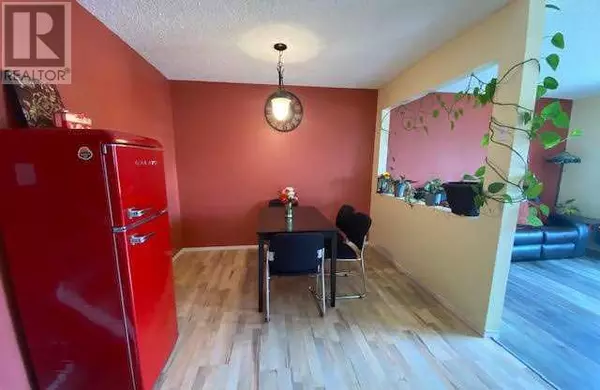4 Beds
2 Baths
1,484 SqFt
4 Beds
2 Baths
1,484 SqFt
Key Details
Property Type Single Family Home
Sub Type Freehold
Listing Status Active
Purchase Type For Sale
Square Footage 1,484 sqft
Price per Sqft $254
Subdivision Hillcrest
MLS® Listing ID A2243243
Style 4 Level
Bedrooms 4
Year Built 1983
Lot Size 3,167 Sqft
Acres 0.07271076
Property Sub-Type Freehold
Source Alberta West REALTORS® Association
Property Description
Location
State AB
Rooms
Kitchen 1.0
Extra Room 1 Second level 8.00 Ft x 9.58 Ft Bedroom
Extra Room 2 Second level 11.00 Ft x 12.17 Ft Primary Bedroom
Extra Room 3 Second level 8.50 Ft x 8.75 Ft Bedroom
Extra Room 4 Second level Measurements not available 4pc Bathroom
Extra Room 5 Basement 12.25 Ft x 20.33 Ft Family room
Extra Room 6 Basement 8.58 Ft x 14.50 Ft Bedroom
Interior
Heating Forced air
Cooling None
Flooring Carpeted, Laminate
Fireplaces Number 1
Exterior
Parking Features No
Fence Fence
View Y/N Yes
View View
Total Parking Spaces 2
Private Pool No
Building
Lot Description Garden Area
Architectural Style 4 Level
Others
Ownership Freehold
"My job is to find and attract mastery-based agents to the office, protect the culture, and make sure everyone is happy! "







