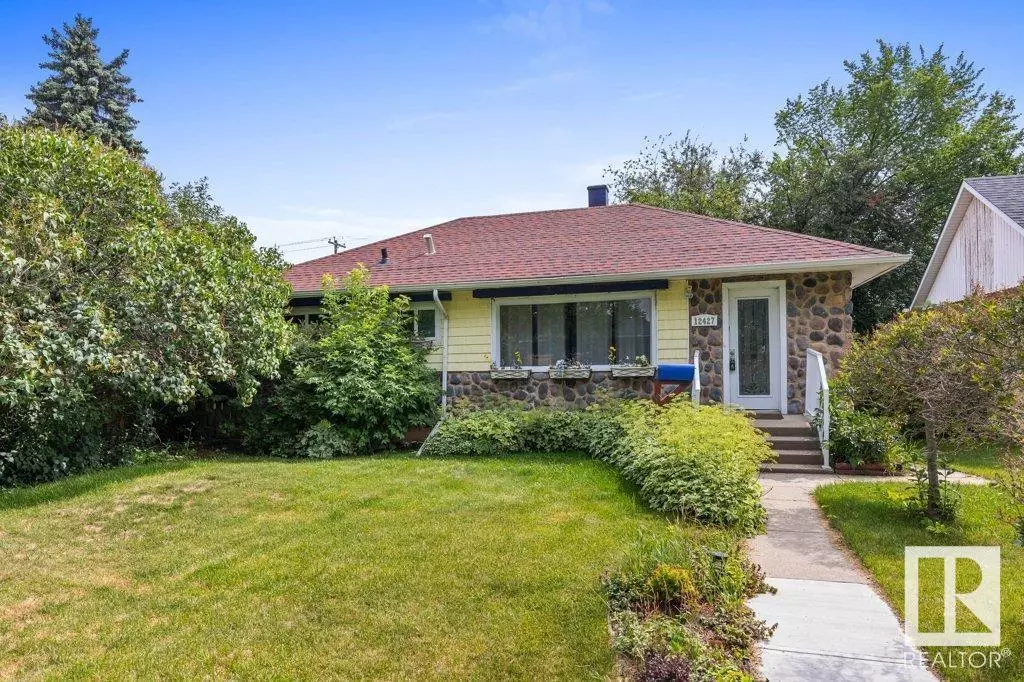4 Beds
2 Baths
936 SqFt
4 Beds
2 Baths
936 SqFt
Key Details
Property Type Single Family Home
Sub Type Freehold
Listing Status Active
Purchase Type For Sale
Square Footage 936 sqft
Price per Sqft $320
Subdivision Elmwood Park
MLS® Listing ID E4449706
Style Bungalow
Bedrooms 4
Year Built 1958
Lot Size 5,998 Sqft
Acres 0.13771182
Property Sub-Type Freehold
Source REALTORS® Association of Edmonton
Property Description
Location
State AB
Rooms
Kitchen 1.0
Extra Room 1 Lower level 3.3 m X 7.18 m Family room
Extra Room 2 Lower level 3.3 m X 3.37 m Bedroom 3
Extra Room 3 Lower level 3.22 m X 2.88 m Bedroom 4
Extra Room 4 Lower level 4.1 m X 4.72 m Laundry room
Extra Room 5 Lower level 2.3 m X 2.25 m Storage
Extra Room 6 Lower level 1.51 m X 1.45 m Utility room
Interior
Heating Forced air
Exterior
Parking Features Yes
Fence Fence
View Y/N No
Private Pool No
Building
Story 1
Architectural Style Bungalow
Others
Ownership Freehold
"My job is to find and attract mastery-based agents to the office, protect the culture, and make sure everyone is happy! "







