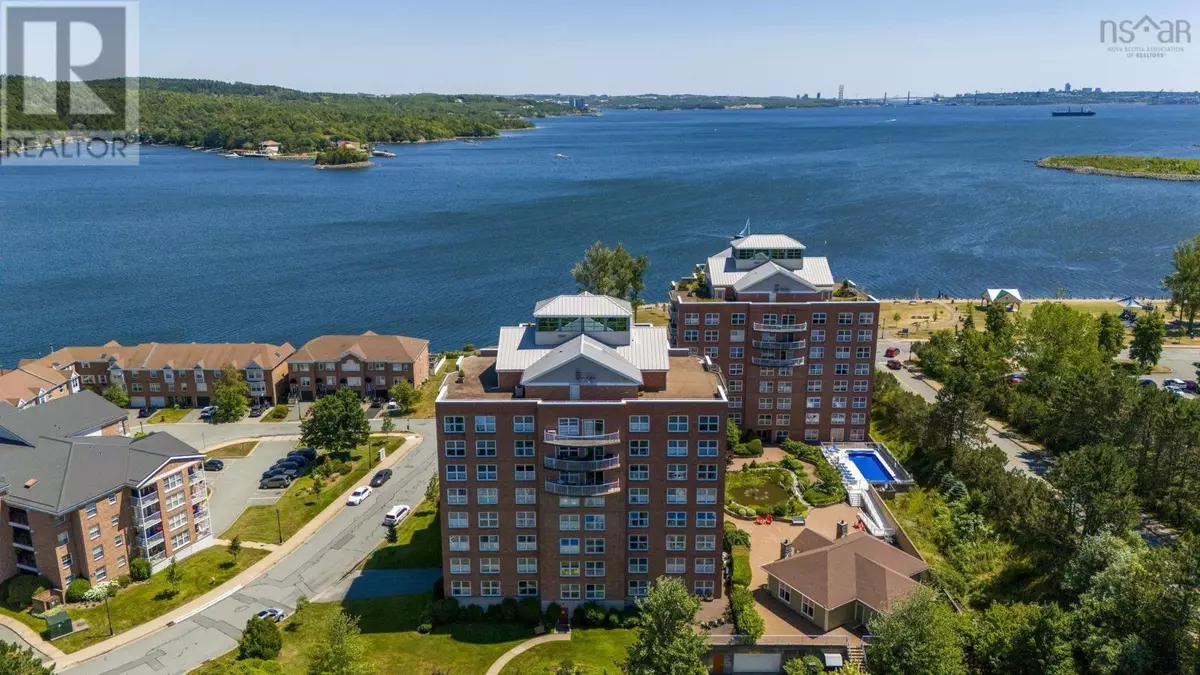2 Beds
2 Baths
1,461 SqFt
2 Beds
2 Baths
1,461 SqFt
Key Details
Property Type Condo
Sub Type Condominium/Strata
Listing Status Active
Purchase Type For Sale
Square Footage 1,461 sqft
Price per Sqft $427
Subdivision Bedford
MLS® Listing ID 202518760
Bedrooms 2
Condo Fees $745/mo
Year Built 2001
Property Sub-Type Condominium/Strata
Source Nova Scotia Association of REALTORS®
Property Description
Location
State NS
Rooms
Kitchen 1.0
Extra Room 1 Main level 19.6 x 12.2 Living room
Extra Room 2 Main level 19.5 x 12.1 Dining room
Extra Room 3 Main level 17.3 x 7.9 Kitchen
Extra Room 4 Main level 15.2 x 14 Primary Bedroom
Extra Room 5 Main level 10.1 x 8.4 Ensuite (# pieces 2-6)
Extra Room 6 Main level 11 x 10.9 Bedroom
Interior
Cooling Heat Pump
Flooring Ceramic Tile, Cork, Engineered hardwood
Exterior
Parking Features Yes
Community Features Recreational Facilities, School Bus
View Y/N No
Private Pool Yes
Building
Lot Description Landscaped
Story 1
Sewer Municipal sewage system
Others
Ownership Condominium/Strata
"My job is to find and attract mastery-based agents to the office, protect the culture, and make sure everyone is happy! "







