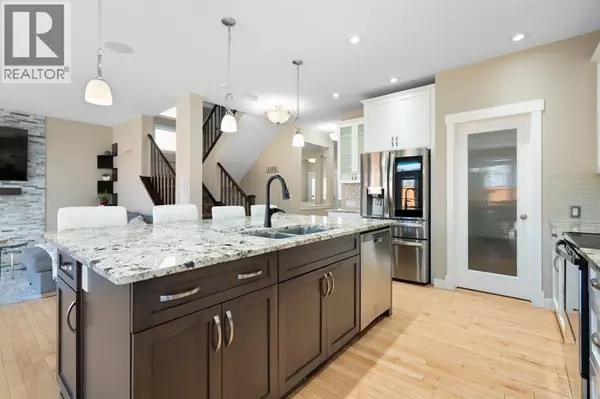4 Beds
4 Baths
2,547 SqFt
4 Beds
4 Baths
2,547 SqFt
Key Details
Property Type Single Family Home
Sub Type Freehold
Listing Status Active
Purchase Type For Sale
Square Footage 2,547 sqft
Price per Sqft $341
Subdivision Nolan Hill
MLS® Listing ID A2243492
Bedrooms 4
Half Baths 1
Year Built 2013
Lot Size 4,197 Sqft
Acres 0.0963711
Property Sub-Type Freehold
Source Calgary Real Estate Board
Property Description
Location
State AB
Rooms
Kitchen 1.0
Extra Room 1 Basement 5.83 Ft x 8.42 Ft 3pc Bathroom
Extra Room 2 Basement 9.08 Ft x 6.83 Ft Other
Extra Room 3 Basement 9.67 Ft x 13.00 Ft Bedroom
Extra Room 4 Basement 25.58 Ft x 23.00 Ft Recreational, Games room
Extra Room 5 Basement 5.50 Ft x 3.42 Ft Storage
Extra Room 6 Main level 5.50 Ft x 4.92 Ft 2pc Bathroom
Interior
Heating Forced air
Cooling Central air conditioning
Flooring Carpeted, Ceramic Tile, Hardwood
Fireplaces Number 1
Exterior
Parking Features Yes
Garage Spaces 2.0
Garage Description 2
Fence Fence
View Y/N No
Total Parking Spaces 4
Private Pool No
Building
Lot Description Landscaped
Story 2
Others
Ownership Freehold
"My job is to find and attract mastery-based agents to the office, protect the culture, and make sure everyone is happy! "







