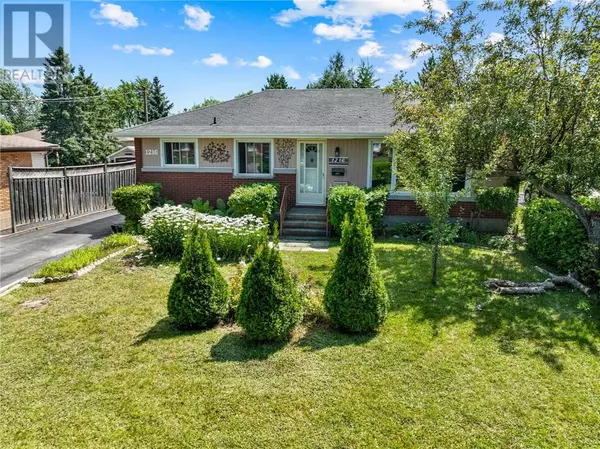2 Beds
2 Baths
2 Beds
2 Baths
Key Details
Property Type Single Family Home
Sub Type Freehold
Listing Status Active
Purchase Type For Sale
MLS® Listing ID 2123814
Style Bungalow
Bedrooms 2
Half Baths 1
Property Sub-Type Freehold
Source Sudbury Real Estate Board
Property Description
Location
State ON
Rooms
Kitchen 0.0
Extra Room 1 Basement 7 x 4 Bathroom
Extra Room 2 Basement 10 x 7'6 Laundry room
Extra Room 3 Basement 11 x 11 Storage
Extra Room 4 Basement 11 x 10 Storage
Extra Room 5 Basement 25 x 11 Storage
Extra Room 6 Main level 11'6 x 8'9 Dining room
Interior
Heating Forced air
Cooling Central air conditioning
Flooring Hardwood, Vinyl
Exterior
Parking Features No
Community Features Bus Route, School Bus
View Y/N No
Roof Type Unknown
Private Pool No
Building
Lot Description Fruit trees/shrubs
Story 1
Sewer Municipal sewage system
Architectural Style Bungalow
Others
Ownership Freehold
"My job is to find and attract mastery-based agents to the office, protect the culture, and make sure everyone is happy! "







