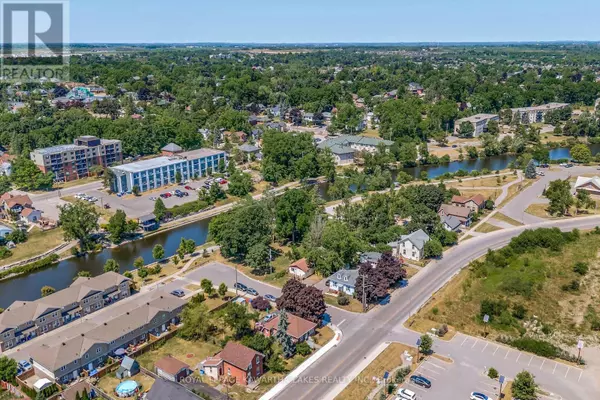2 Beds
1 Bath
700 SqFt
2 Beds
1 Bath
700 SqFt
Key Details
Property Type Single Family Home
Sub Type Freehold
Listing Status Active
Purchase Type For Sale
Square Footage 700 sqft
Price per Sqft $607
Subdivision Lindsay
MLS® Listing ID X12311415
Style Bungalow
Bedrooms 2
Property Sub-Type Freehold
Source Central Lakes Association of REALTORS®
Property Description
Location
State ON
Rooms
Kitchen 1.0
Extra Room 1 Main level 5.3 m X 3.1 m Kitchen
Extra Room 2 Main level 5.5 m X 3.1 m Living room
Extra Room 3 Main level 3.7 m X 3.3 m Primary Bedroom
Extra Room 4 Main level 3.1 m X 3.3 m Bedroom 2
Extra Room 5 Main level 2.1 m X 3.3 m Bathroom
Extra Room 6 Main level 1.7 m X 3.3 m Laundry room
Interior
Heating Baseboard heaters
Cooling Wall unit
Exterior
Parking Features No
View Y/N No
Total Parking Spaces 2
Private Pool No
Building
Story 1
Sewer Sanitary sewer
Architectural Style Bungalow
Others
Ownership Freehold
"My job is to find and attract mastery-based agents to the office, protect the culture, and make sure everyone is happy! "







