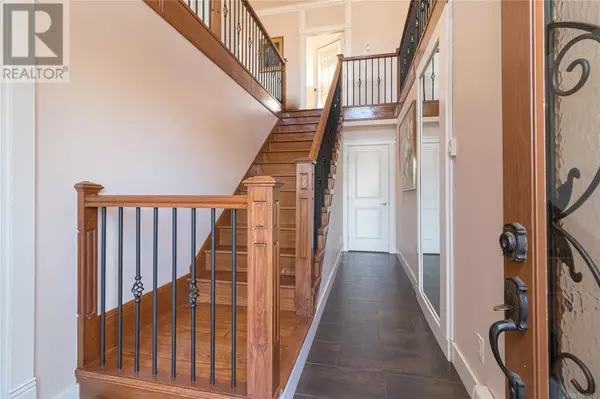6 Beds
5 Baths
3,623 SqFt
6 Beds
5 Baths
3,623 SqFt
Key Details
Property Type Single Family Home
Sub Type Freehold
Listing Status Active
Purchase Type For Sale
Square Footage 3,623 sqft
Price per Sqft $372
Subdivision Gorge
MLS® Listing ID 1008473
Bedrooms 6
Year Built 2011
Lot Size 5,726 Sqft
Acres 5726.0
Property Sub-Type Freehold
Source Victoria Real Estate Board
Property Description
Location
State BC
Zoning Residential
Rooms
Kitchen 2.0
Extra Room 1 Lower level 23 ft X 16 ft Patio
Extra Room 2 Lower level 4-Piece Bathroom
Extra Room 3 Lower level 10 ft X 11 ft Bedroom
Extra Room 4 Lower level 17 ft X 12 ft Kitchen
Extra Room 5 Lower level 14 ft X 12 ft Living room
Extra Room 6 Lower level 4-Piece Bathroom
Interior
Heating Baseboard heaters, ,
Cooling See Remarks
Exterior
Parking Features No
View Y/N No
Total Parking Spaces 5
Private Pool No
Others
Ownership Freehold
"My job is to find and attract mastery-based agents to the office, protect the culture, and make sure everyone is happy! "







