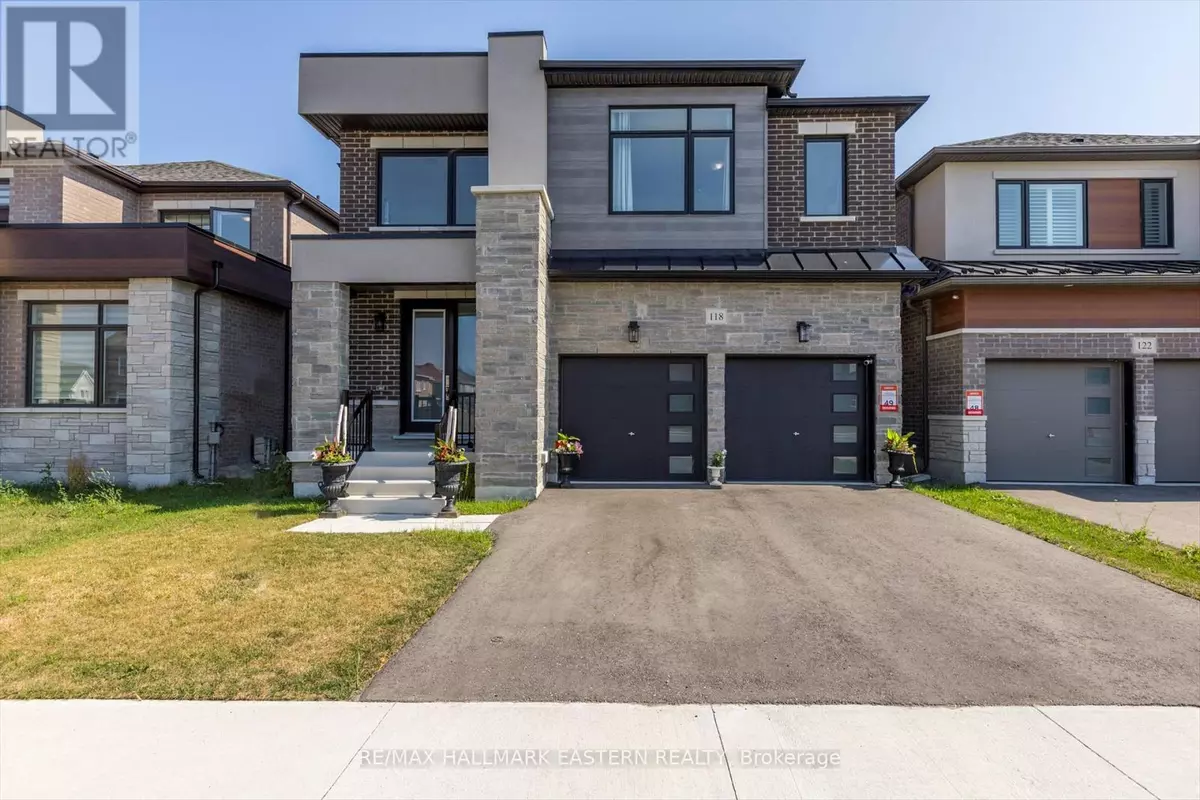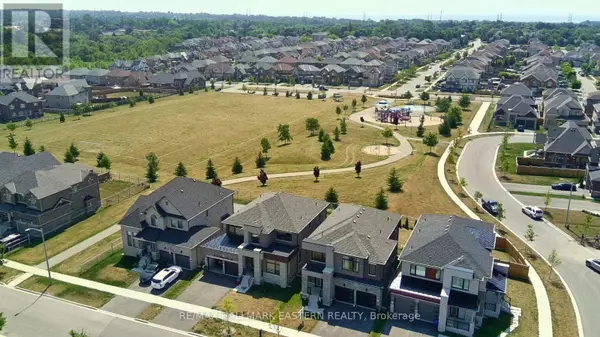4 Beds
4 Baths
2,500 SqFt
4 Beds
4 Baths
2,500 SqFt
Key Details
Property Type Single Family Home
Sub Type Freehold
Listing Status Active
Purchase Type For Sale
Square Footage 2,500 sqft
Price per Sqft $467
Subdivision Newcastle
MLS® Listing ID E12312673
Bedrooms 4
Half Baths 1
Property Sub-Type Freehold
Source Central Lakes Association of REALTORS®
Property Description
Location
State ON
Rooms
Kitchen 1.0
Extra Room 1 Second level 4.43 m X 3.92 m Primary Bedroom
Extra Room 2 Second level 3.95 m X 4.79 m Bedroom
Extra Room 3 Second level 3.8 m X 3.03 m Bedroom
Extra Room 4 Second level 3.08 m X 3.9 m Bedroom
Extra Room 5 Second level 2.75 m X 3.53 m Laundry room
Extra Room 6 Main level 4.61 m X 3.88 m Living room
Interior
Heating Forced air
Cooling Central air conditioning
Fireplaces Number 1
Exterior
Parking Features Yes
View Y/N No
Total Parking Spaces 4
Private Pool No
Building
Story 2
Sewer Sanitary sewer
Others
Ownership Freehold
"My job is to find and attract mastery-based agents to the office, protect the culture, and make sure everyone is happy! "







