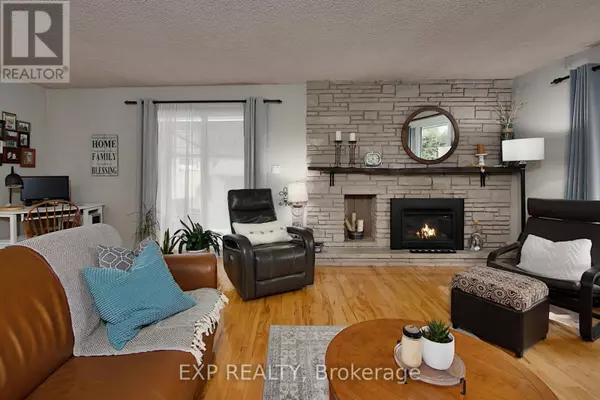3 Beds
2 Baths
1,100 SqFt
3 Beds
2 Baths
1,100 SqFt
Key Details
Property Type Single Family Home
Sub Type Freehold
Listing Status Active
Purchase Type For Sale
Square Footage 1,100 sqft
Price per Sqft $545
Subdivision East D
MLS® Listing ID X12313155
Style Bungalow
Bedrooms 3
Property Sub-Type Freehold
Source London and St. Thomas Association of REALTORS®
Property Description
Location
State ON
Rooms
Kitchen 1.0
Extra Room 1 Lower level 3.74 m X 3.42 m Laundry room
Extra Room 2 Lower level 2.93 m X 3.36 m Utility room
Extra Room 3 Lower level 2.15 m X 1.75 m Bathroom
Extra Room 4 Lower level 6.28 m X 3.83 m Family room
Extra Room 5 Lower level 3.89 m X 2.85 m Bedroom 4
Extra Room 6 Main level 1.76 m X 1.06 m Foyer
Interior
Heating Forced air
Cooling Central air conditioning
Fireplaces Number 1
Exterior
Parking Features No
Fence Fenced yard
View Y/N No
Total Parking Spaces 6
Private Pool Yes
Building
Lot Description Landscaped
Story 1
Sewer Sanitary sewer
Architectural Style Bungalow
Others
Ownership Freehold
"My job is to find and attract mastery-based agents to the office, protect the culture, and make sure everyone is happy! "







