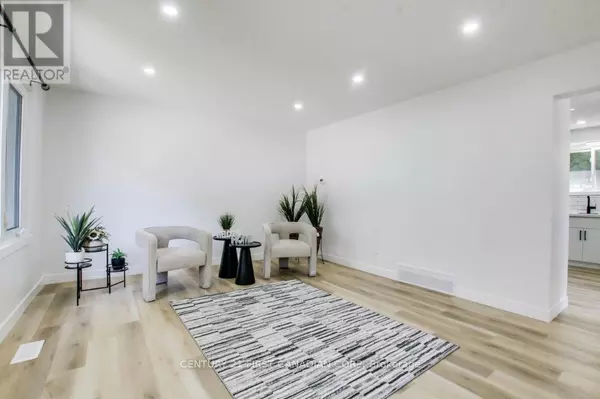3 Beds
2 Baths
1,100 SqFt
3 Beds
2 Baths
1,100 SqFt
Key Details
Property Type Single Family Home
Sub Type Freehold
Listing Status Active
Purchase Type For Sale
Square Footage 1,100 sqft
Price per Sqft $477
Subdivision South X
MLS® Listing ID X12314439
Bedrooms 3
Half Baths 1
Property Sub-Type Freehold
Source London and St. Thomas Association of REALTORS®
Property Description
Location
State ON
Rooms
Kitchen 1.0
Extra Room 1 Second level 3.51 m X 3.7 m Primary Bedroom
Extra Room 2 Second level 2.75 m X 4.04 m Bedroom 2
Extra Room 3 Second level 3.09 m X 3.04 m Bedroom 3
Extra Room 4 Second level 2.33 m X 2.16 m Bathroom
Extra Room 5 Basement 3.86 m X 5.58 m Recreational, Games room
Extra Room 6 Basement 3.61 m X 5.58 m Utility room
Interior
Heating Forced air
Cooling Central air conditioning
Exterior
Parking Features No
View Y/N No
Total Parking Spaces 2
Private Pool No
Building
Story 2
Sewer Sanitary sewer
Others
Ownership Freehold
"My job is to find and attract mastery-based agents to the office, protect the culture, and make sure everyone is happy! "







