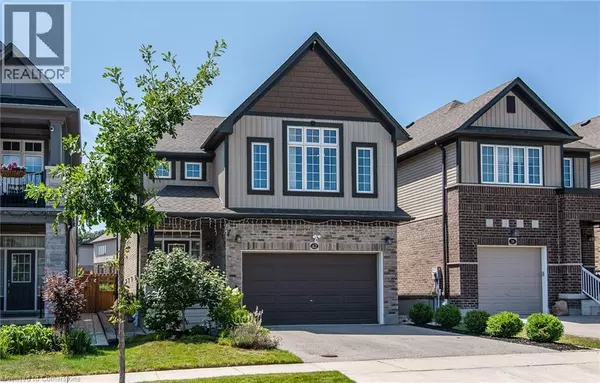5 Beds
4 Baths
3,469 SqFt
5 Beds
4 Baths
3,469 SqFt
Key Details
Property Type Single Family Home
Sub Type Freehold
Listing Status Active
Purchase Type For Sale
Square Footage 3,469 sqft
Price per Sqft $287
Subdivision 335 - Pioneer Park/Doon/Wyldwoods
MLS® Listing ID 40755095
Style 2 Level
Bedrooms 5
Half Baths 1
Year Built 2019
Property Sub-Type Freehold
Source Cornerstone - Waterloo Region
Property Description
Location
State ON
Rooms
Kitchen 0.0
Extra Room 1 Second level Measurements not available 4pc Bathroom
Extra Room 2 Second level 13'0'' x 14'1'' Bedroom
Extra Room 3 Second level 13'5'' x 11'1'' Bedroom
Extra Room 4 Second level 11'11'' x 10'4'' Bedroom
Extra Room 5 Second level Measurements not available Full bathroom
Extra Room 6 Second level 17'9'' x 13'0'' Primary Bedroom
Interior
Heating Forced air,
Cooling Central air conditioning
Exterior
Parking Features Yes
Community Features Quiet Area
View Y/N No
Total Parking Spaces 4
Private Pool No
Building
Story 2
Sewer Municipal sewage system
Architectural Style 2 Level
Others
Ownership Freehold
"My job is to find and attract mastery-based agents to the office, protect the culture, and make sure everyone is happy! "







