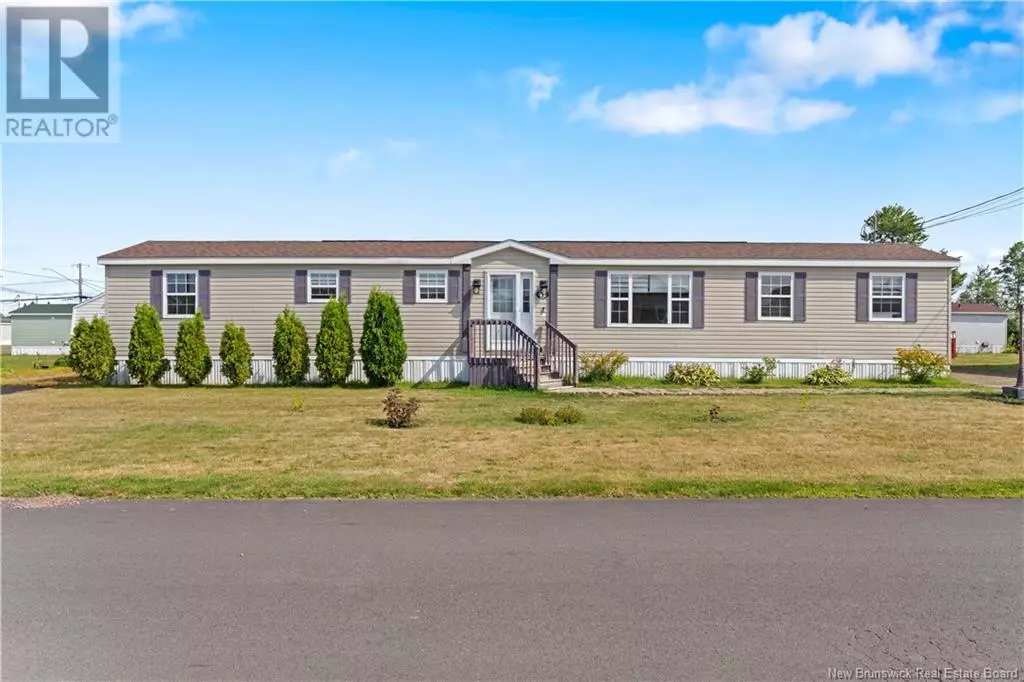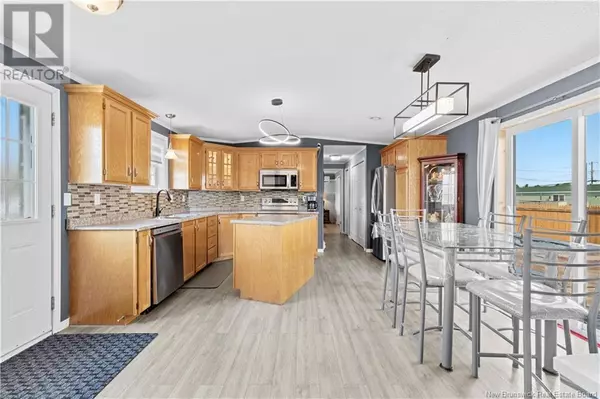3 Beds
1 Bath
1,152 SqFt
3 Beds
1 Bath
1,152 SqFt
Key Details
Property Type Single Family Home
Sub Type Leasehold
Listing Status Active
Purchase Type For Sale
Square Footage 1,152 sqft
Price per Sqft $208
MLS® Listing ID NB124058
Style Mini
Bedrooms 3
Year Built 2005
Property Sub-Type Leasehold
Source New Brunswick Real Estate Board
Property Description
Location
State NB
Rooms
Kitchen 0.0
Extra Room 1 Main level 8' x 8'10'' 4pc Bathroom
Extra Room 2 Main level 9'7'' x 14'8'' Bedroom
Extra Room 3 Main level 11'1'' x 8'7'' Bedroom
Extra Room 4 Main level 11'9'' x 12'2'' Primary Bedroom
Extra Room 5 Main level 14'5'' x 14'8'' Living room
Extra Room 6 Main level 14'8'' x 16' Kitchen/Dining room
Interior
Heating Heat Pump
Cooling Heat Pump
Flooring Laminate
Exterior
Parking Features No
View Y/N No
Private Pool No
Building
Sewer Municipal sewage system
Architectural Style Mini
Others
Ownership Leasehold
"My job is to find and attract mastery-based agents to the office, protect the culture, and make sure everyone is happy! "







