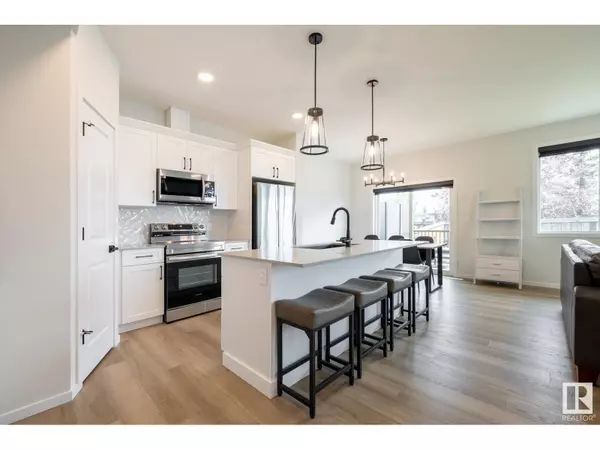3 Beds
3 Baths
1,615 SqFt
3 Beds
3 Baths
1,615 SqFt
Key Details
Property Type Single Family Home
Sub Type Freehold
Listing Status Active
Purchase Type For Sale
Square Footage 1,615 sqft
Price per Sqft $272
Subdivision Genesis On The Lakes
MLS® Listing ID E4450500
Bedrooms 3
Half Baths 1
Year Built 2024
Lot Size 3,417 Sqft
Acres 0.0784436
Property Sub-Type Freehold
Source REALTORS® Association of Edmonton
Property Description
Location
State AB
Rooms
Kitchen 1.0
Extra Room 1 Main level 4.03 × 4.77 Living room
Extra Room 2 Main level 3.41 × 2.86 Dining room
Extra Room 3 Main level 3.48 × 4.12 Kitchen
Extra Room 4 Upper Level 3.95 × 3.66 Primary Bedroom
Extra Room 5 Upper Level 3.09 × 3.59 Bedroom 2
Extra Room 6 Upper Level 3.10 × 3.60 Bedroom 3
Interior
Heating Forced air
Cooling Central air conditioning
Fireplaces Type Unknown
Exterior
Parking Features Yes
Fence Fence
View Y/N No
Total Parking Spaces 4
Private Pool No
Building
Story 2
Others
Ownership Freehold
"My job is to find and attract mastery-based agents to the office, protect the culture, and make sure everyone is happy! "







