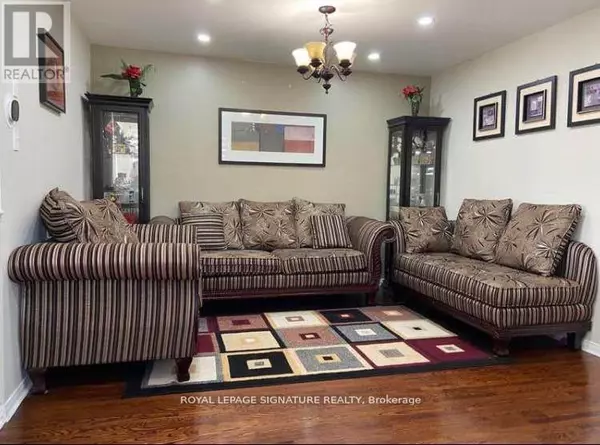REQUEST A TOUR If you would like to see this home without being there in person, select the "Virtual Tour" option and your agent will contact you to discuss available opportunities.
In-PersonVirtual Tour
$ 3,300
3 Beds
3 Baths
1,500 SqFt
$ 3,300
3 Beds
3 Baths
1,500 SqFt
Key Details
Property Type Single Family Home
Sub Type Freehold
Listing Status Active
Purchase Type For Rent
Square Footage 1,500 sqft
Subdivision Meadowvale Village
MLS® Listing ID W12317694
Bedrooms 3
Half Baths 1
Property Sub-Type Freehold
Source Toronto Regional Real Estate Board
Property Description
Welcome to this spacious, beautifully maintained corner semi-detached in the highly sought-after Meadowvale Village community. This home features a double-door entry with a soaring 2-storey foyer, separate living and family rooms, and an open-concept main floor with hardwood and ceramic floors. The fully fenced side and backyard offers rare privacy and space, perfect for families. Upstairs you'll find three large bedrooms, one with a walk-out balcony, plus an attached garage and second-floor laundry. Located near top-rated schools like St. Marcellinus and Derry West Village, and just minutes from Highways 401/407/410, Heartland Town Centre, Sheridan College, and major amenities including Indian groceries, banks, clinics, parks, and more. Meadowvale Village is a family-focused neighbourhood known for its heritage charm, lush conservation trails, and quick access to transit and GO stations. This is a perfect home in a prime location book your viewing today! (id:24570)
Location
State ON
Rooms
Kitchen 0.0
Extra Room 1 Main level 5.15 m X 3.65 m Living room
Interior
Heating Forced air
Cooling Central air conditioning
Flooring Hardwood
Exterior
Parking Features Yes
View Y/N No
Total Parking Spaces 3
Private Pool No
Building
Story 2
Sewer Sanitary sewer
Others
Ownership Freehold
Acceptable Financing Monthly
Listing Terms Monthly
"My job is to find and attract mastery-based agents to the office, protect the culture, and make sure everyone is happy! "







