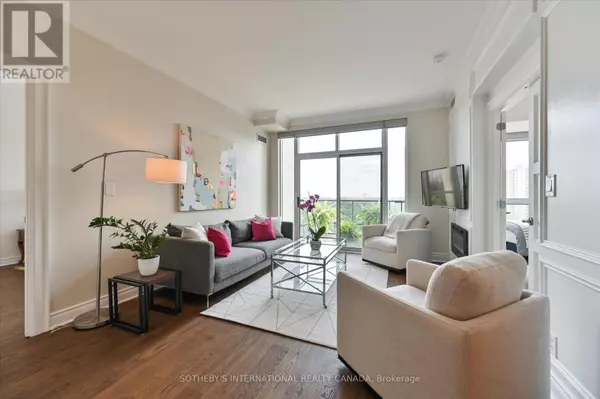3 Beds
2 Baths
1,000 SqFt
3 Beds
2 Baths
1,000 SqFt
Key Details
Property Type Condo
Sub Type Condominium/Strata
Listing Status Active
Purchase Type For Sale
Square Footage 1,000 sqft
Price per Sqft $1,288
Subdivision Yonge-St. Clair
MLS® Listing ID C12317674
Bedrooms 3
Condo Fees $1,290/mo
Property Sub-Type Condominium/Strata
Source Toronto Regional Real Estate Board
Property Description
Location
State ON
Rooms
Kitchen 1.0
Extra Room 1 Other 3.92 m X 2.89 m Foyer
Extra Room 2 Other 3.54 m X 4.85 m Living room
Extra Room 3 Other 2.82 m X 2.96 m Dining room
Extra Room 4 Other 3.92 m X 2.72 m Kitchen
Extra Room 5 Other 3.06 m X 5.81 m Primary Bedroom
Extra Room 6 Other 2.61 m X 3.92 m Bedroom 2
Interior
Heating Heat Pump
Cooling Central air conditioning
Flooring Hardwood
Exterior
Parking Features Yes
Community Features Pet Restrictions
View Y/N Yes
View View
Total Parking Spaces 1
Private Pool No
Others
Ownership Condominium/Strata
"My job is to find and attract mastery-based agents to the office, protect the culture, and make sure everyone is happy! "







