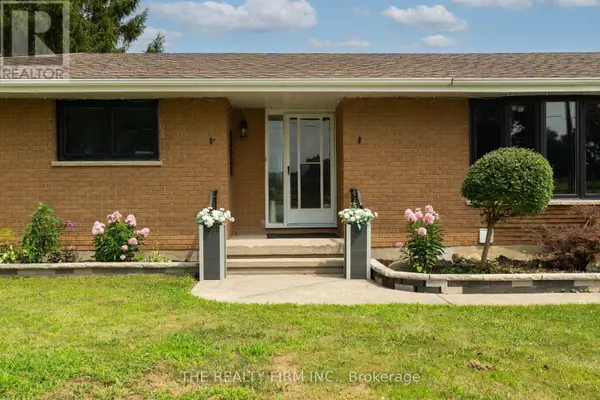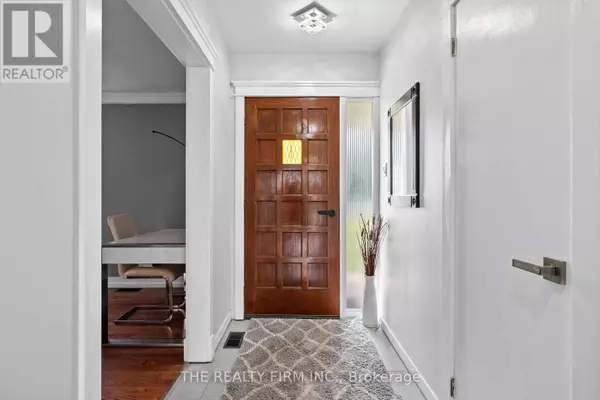5 Beds
3 Baths
2,500 SqFt
5 Beds
3 Baths
2,500 SqFt
Key Details
Property Type Single Family Home
Sub Type Freehold
Listing Status Active
Purchase Type For Sale
Square Footage 2,500 sqft
Price per Sqft $279
Subdivision Rural Central Elgin
MLS® Listing ID X12318275
Style Bungalow
Bedrooms 5
Property Sub-Type Freehold
Source London and St. Thomas Association of REALTORS®
Property Description
Location
State ON
Rooms
Kitchen 2.0
Extra Room 1 Lower level 7.74 m X 4.08 m Workshop
Extra Room 2 Lower level 4.15 m X 5.33 m Bedroom 4
Extra Room 3 Lower level 3.53 m X 3.16 m Bedroom 5
Extra Room 4 Lower level 10.57 m X 6.89 m Recreational, Games room
Extra Room 5 Main level 7.2 m X 4.06 m Living room
Extra Room 6 Main level 7.83 m X 3.22 m Kitchen
Interior
Heating Forced air
Cooling Central air conditioning
Exterior
Parking Features Yes
Community Features School Bus
View Y/N No
Total Parking Spaces 7
Private Pool Yes
Building
Lot Description Landscaped
Story 1
Sewer Septic System
Architectural Style Bungalow
Others
Ownership Freehold
"My job is to find and attract mastery-based agents to the office, protect the culture, and make sure everyone is happy! "







