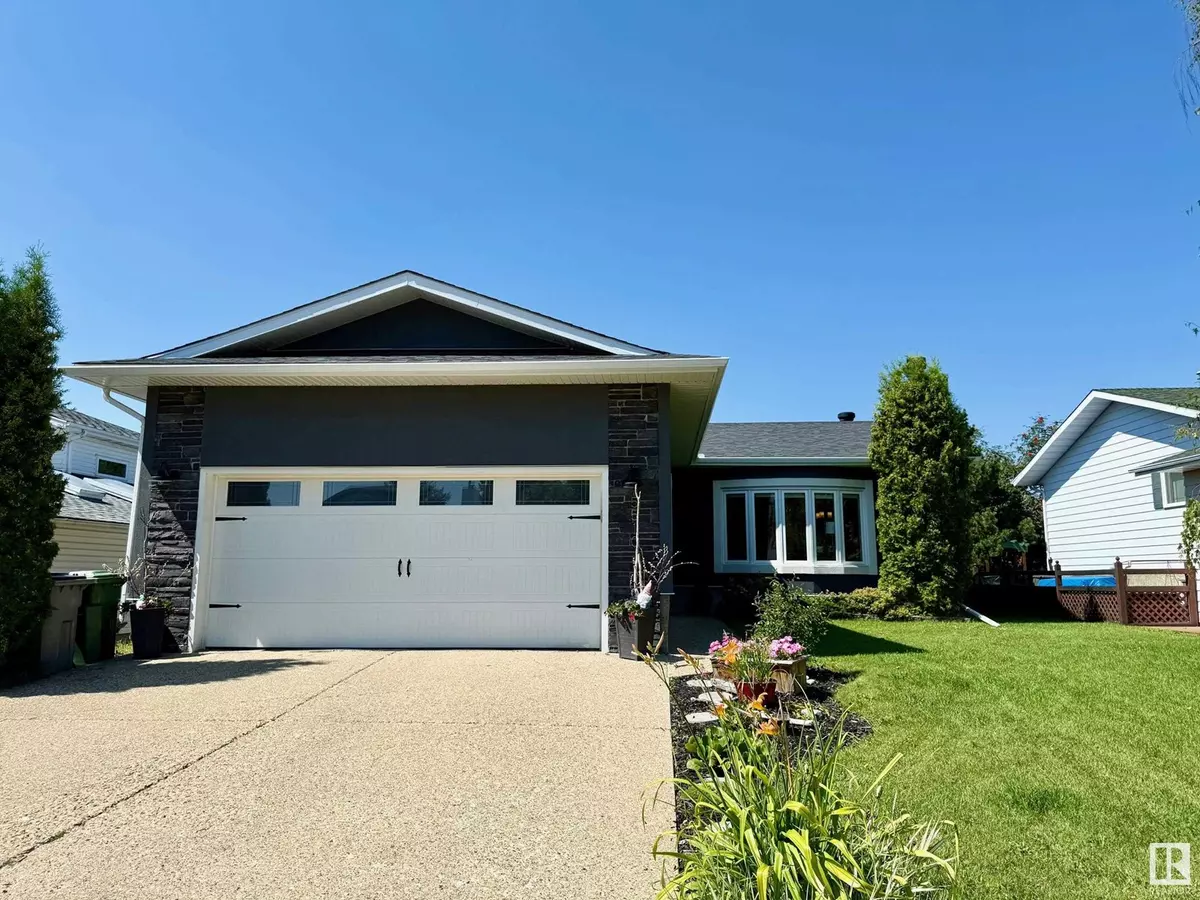4 Beds
3 Baths
1,215 SqFt
4 Beds
3 Baths
1,215 SqFt
Key Details
Property Type Single Family Home
Sub Type Freehold
Listing Status Active
Purchase Type For Sale
Square Footage 1,215 sqft
Price per Sqft $452
Subdivision Beauridge
MLS® Listing ID E4450627
Style Bungalow
Bedrooms 4
Half Baths 1
Year Built 1983
Lot Size 6,050 Sqft
Acres 0.13890535
Property Sub-Type Freehold
Source REALTORS® Association of Edmonton
Property Description
Location
State AB
Rooms
Kitchen 1.0
Extra Room 1 Basement 13' x 23' Family room
Extra Room 2 Basement 14'4\" x 12' Bedroom 4
Extra Room 3 Basement 12’5” x 27’6” Games room
Extra Room 4 Basement 12'9\" x 10'1\" Laundry room
Extra Room 5 Main level 12'8\" x 19' Living room
Extra Room 6 Main level 9'1\" x 8' Dining room
Interior
Heating Forced air
Fireplaces Type Unknown
Exterior
Parking Features Yes
Fence Fence
Community Features Public Swimming Pool
View Y/N No
Private Pool No
Building
Story 1
Architectural Style Bungalow
Others
Ownership Freehold
"My job is to find and attract mastery-based agents to the office, protect the culture, and make sure everyone is happy! "







