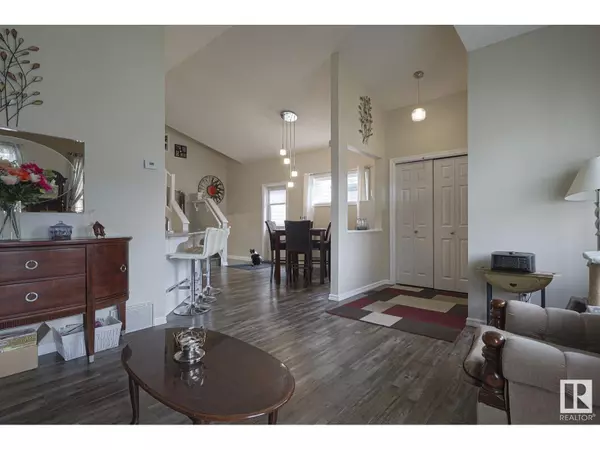4 Beds
2 Baths
1,092 SqFt
4 Beds
2 Baths
1,092 SqFt
Key Details
Property Type Single Family Home
Sub Type Freehold
Listing Status Active
Purchase Type For Sale
Square Footage 1,092 sqft
Price per Sqft $411
Subdivision Suder Greens
MLS® Listing ID E4450648
Bedrooms 4
Year Built 2004
Property Sub-Type Freehold
Source REALTORS® Association of Edmonton
Property Description
Location
State AB
Rooms
Kitchen 1.0
Extra Room 1 Lower level 14'5\" x 13'2\" Family room
Extra Room 2 Lower level 9' x 10'10\" Bedroom 3
Extra Room 3 Lower level 14'9\" x 12'11 Bedroom 4
Extra Room 4 Lower level 5'3\" x 7'2\" Laundry room
Extra Room 5 Main level 14' x 12' Living room
Extra Room 6 Main level 7'5\" x 13' Dining room
Interior
Heating Forced air
Exterior
Parking Features Yes
Fence Fence
View Y/N No
Private Pool No
Others
Ownership Freehold
"My job is to find and attract mastery-based agents to the office, protect the culture, and make sure everyone is happy! "







