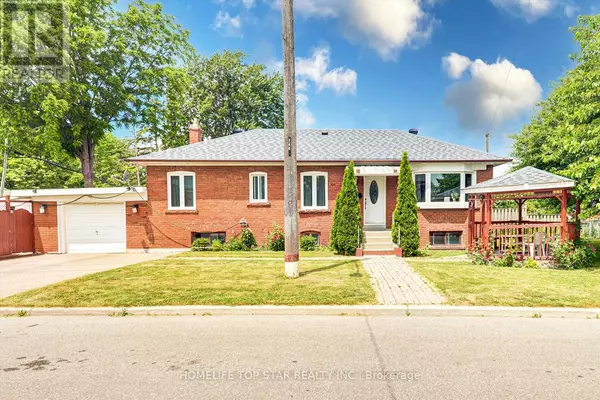6 Beds
3 Baths
700 SqFt
6 Beds
3 Baths
700 SqFt
Key Details
Property Type Single Family Home
Sub Type Freehold
Listing Status Active
Purchase Type For Sale
Square Footage 700 sqft
Price per Sqft $1,385
Subdivision Kennedy Park
MLS® Listing ID E12320651
Style Bungalow
Bedrooms 6
Property Sub-Type Freehold
Source Toronto Regional Real Estate Board
Property Description
Location
State ON
Rooms
Kitchen 2.0
Extra Room 1 Basement Measurements not available Laundry room
Extra Room 2 Basement 3.3 m X 2.56 m Kitchen
Extra Room 3 Basement 4.9 m X 3.34 m Bedroom
Extra Room 4 Basement 4.54 m X 3.33 m Bedroom
Extra Room 5 Basement 3.55 m X 3.33 m Bedroom
Extra Room 6 Main level 6.3 m X 3.34 m Living room
Interior
Heating Forced air
Cooling Central air conditioning
Flooring Hardwood, Ceramic, Laminate
Exterior
Parking Features Yes
View Y/N No
Total Parking Spaces 3
Private Pool No
Building
Story 1
Sewer Sanitary sewer
Architectural Style Bungalow
Others
Ownership Freehold
"My job is to find and attract mastery-based agents to the office, protect the culture, and make sure everyone is happy! "







