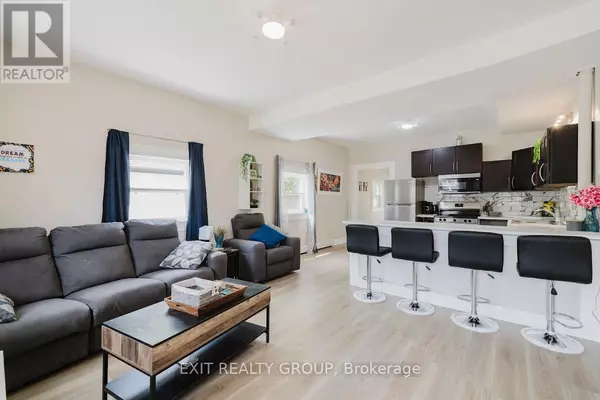3 Beds
2 Baths
700 SqFt
3 Beds
2 Baths
700 SqFt
Key Details
Property Type Single Family Home
Sub Type Freehold
Listing Status Active
Purchase Type For Sale
Square Footage 700 sqft
Price per Sqft $528
Subdivision Belleville Ward
MLS® Listing ID X12320863
Bedrooms 3
Half Baths 1
Property Sub-Type Freehold
Source Central Lakes Association of REALTORS®
Property Description
Location
State ON
Rooms
Kitchen 1.0
Extra Room 1 Second level 4.26 m X 3.13 m Primary Bedroom
Extra Room 2 Second level 3.21 m X 2.88 m Bedroom 2
Extra Room 3 Second level 3.21 m X 2.9 m Bedroom 3
Extra Room 4 Second level 3.21 m X 1.58 m Bathroom
Extra Room 5 Ground level 4.26 m X 3.62 m Living room
Extra Room 6 Ground level 4.26 m X 3.54 m Kitchen
Interior
Heating Hot water radiator heat
Exterior
Parking Features No
Fence Partially fenced
View Y/N Yes
View City view
Total Parking Spaces 2
Private Pool No
Building
Story 2
Sewer Sanitary sewer
Others
Ownership Freehold
"My job is to find and attract mastery-based agents to the office, protect the culture, and make sure everyone is happy! "







