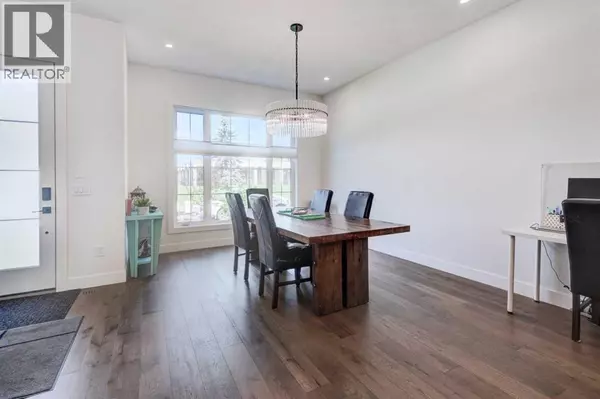4 Beds
4 Baths
2,119 SqFt
4 Beds
4 Baths
2,119 SqFt
Key Details
Property Type Single Family Home
Sub Type Freehold
Listing Status Active
Purchase Type For Sale
Square Footage 2,119 sqft
Price per Sqft $604
Subdivision North Glenmore Park
MLS® Listing ID A2244846
Bedrooms 4
Half Baths 1
Year Built 2023
Lot Size 3,207 Sqft
Acres 0.0736374
Property Sub-Type Freehold
Source Calgary Real Estate Board
Property Description
Location
State AB
Rooms
Kitchen 1.0
Extra Room 1 Second level 13.00 Ft x 14.75 Ft Primary Bedroom
Extra Room 2 Second level 10.67 Ft x 12.83 Ft Bedroom
Extra Room 3 Second level 9.25 Ft x 18.25 Ft Bedroom
Extra Room 4 Second level 7.00 Ft x 5.75 Ft Laundry room
Extra Room 5 Second level 8.92 Ft x 7.75 Ft 5pc Bathroom
Extra Room 6 Second level 8.83 Ft x 20.33 Ft 5pc Bathroom
Interior
Heating Forced air
Cooling Central air conditioning
Flooring Carpeted, Hardwood, Tile
Fireplaces Number 1
Exterior
Parking Features Yes
Garage Spaces 2.0
Garage Description 2
Fence Fence
Community Features Golf Course Development
View Y/N No
Total Parking Spaces 2
Private Pool No
Building
Story 2
Others
Ownership Freehold
"My job is to find and attract mastery-based agents to the office, protect the culture, and make sure everyone is happy! "







