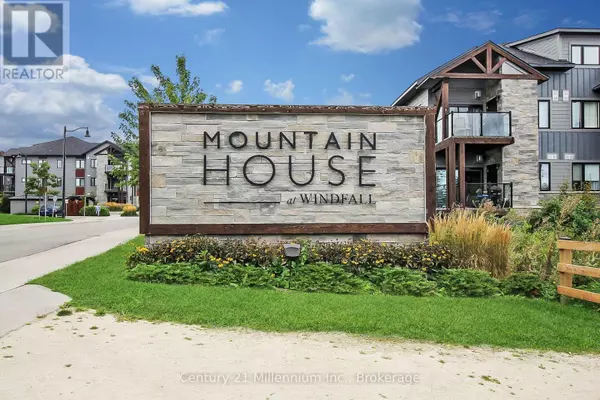2 Beds
2 Baths
600 SqFt
2 Beds
2 Baths
600 SqFt
Key Details
Property Type Condo
Sub Type Condominium/Strata
Listing Status Active
Purchase Type For Rent
Square Footage 600 sqft
Subdivision Blue Mountains
MLS® Listing ID X12322543
Bedrooms 2
Property Sub-Type Condominium/Strata
Source OnePoint Association of REALTORS®
Property Description
Location
State ON
Rooms
Kitchen 1.0
Extra Room 1 Main level 2.62 m X 2.44 m Bedroom
Extra Room 2 Main level 3.73 m X 3.1 m Primary Bedroom
Extra Room 3 Main level 6.1 m X 3.12 m Living room
Extra Room 4 Main level 3.12 m X 1.83 m Kitchen
Extra Room 5 Main level 2.8 m X 1.9 m Laundry room
Interior
Heating Forced air
Cooling Central air conditioning
Fireplaces Number 1
Exterior
Parking Features No
Community Features Pet Restrictions
View Y/N No
Total Parking Spaces 2
Private Pool Yes
Building
Lot Description Landscaped
Others
Ownership Condominium/Strata
Acceptable Financing Monthly
Listing Terms Monthly
"My job is to find and attract mastery-based agents to the office, protect the culture, and make sure everyone is happy! "







