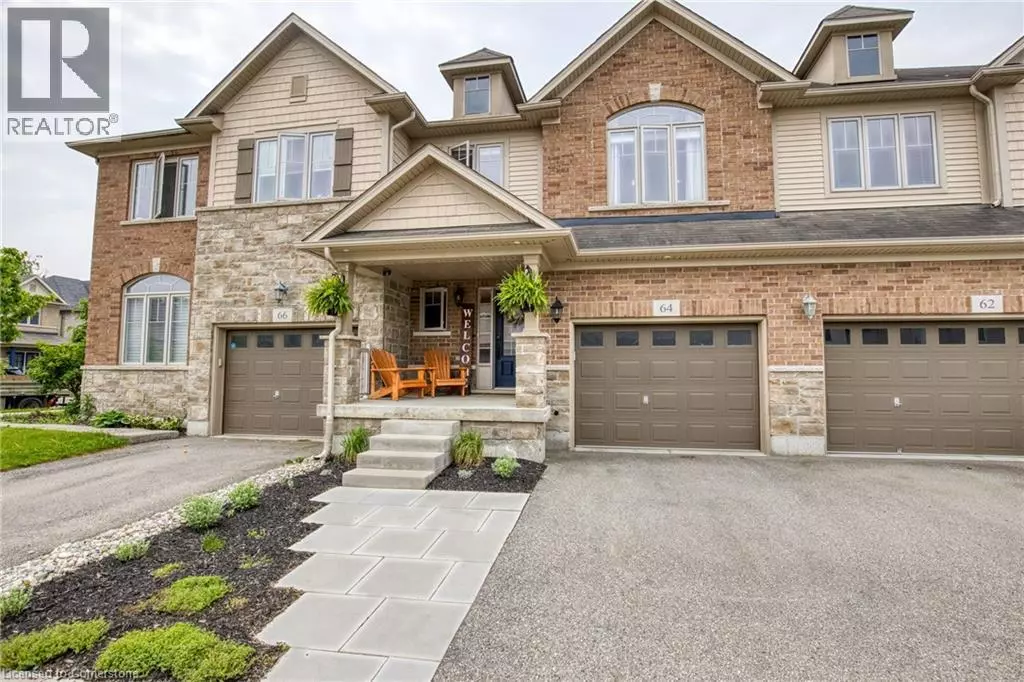3 Beds
4 Baths
2,795 SqFt
3 Beds
4 Baths
2,795 SqFt
Key Details
Property Type Single Family Home
Sub Type Freehold
Listing Status Active
Purchase Type For Sale
Square Footage 2,795 sqft
Price per Sqft $300
Subdivision 120 - Lexington/Lincoln Village
MLS® Listing ID 40757229
Style 2 Level
Bedrooms 3
Half Baths 1
Year Built 2011
Property Sub-Type Freehold
Source Cornerstone - Waterloo Region
Property Description
Location
State ON
Rooms
Kitchen 1.0
Extra Room 1 Second level 7'0'' x 6'6'' Other
Extra Room 2 Second level 11'0'' x 11'10'' Bedroom
Extra Room 3 Second level 11'4'' x 11'10'' Bedroom
Extra Room 4 Second level 9'10'' x 8'6'' 4pc Bathroom
Extra Room 5 Second level 7'0'' x 15'2'' 5pc Bathroom
Extra Room 6 Second level 9'10'' x 5'7'' Other
Interior
Heating Forced air,
Cooling Central air conditioning
Fireplaces Number 1
Fireplaces Type Other - See remarks
Exterior
Parking Features Yes
Fence Fence
Community Features Quiet Area, Community Centre
View Y/N No
Total Parking Spaces 2
Private Pool No
Building
Story 2
Sewer Municipal sewage system
Architectural Style 2 Level
Others
Ownership Freehold
"My job is to find and attract mastery-based agents to the office, protect the culture, and make sure everyone is happy! "







