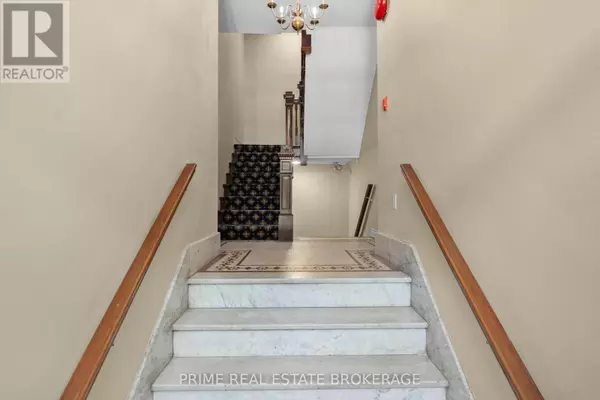2 Beds
2 Baths
1,000 SqFt
2 Beds
2 Baths
1,000 SqFt
Key Details
Property Type Condo
Sub Type Condominium/Strata
Listing Status Active
Purchase Type For Sale
Square Footage 1,000 sqft
Price per Sqft $409
Subdivision East F
MLS® Listing ID X12325068
Bedrooms 2
Condo Fees $1,259/mo
Property Sub-Type Condominium/Strata
Source London and St. Thomas Association of REALTORS®
Property Description
Location
State ON
Rooms
Kitchen 1.0
Extra Room 1 Main level 6.66 m X 5.33 m Living room
Extra Room 2 Main level 2 m X 2.63 m Office
Extra Room 3 Main level 2.89 m X 3 m Kitchen
Extra Room 4 Main level 5.67 m X 3.63 m Bedroom
Extra Room 5 Main level 4.34 m X 3.92 m Primary Bedroom
Extra Room 6 Main level 1.58 m X 2.26 m Bathroom
Interior
Heating Forced air
Cooling Central air conditioning
Fireplaces Number 1
Exterior
Parking Features Yes
Community Features Pet Restrictions
View Y/N Yes
View City view
Total Parking Spaces 1
Private Pool Yes
Building
Lot Description Landscaped
Others
Ownership Condominium/Strata
"My job is to find and attract mastery-based agents to the office, protect the culture, and make sure everyone is happy! "







