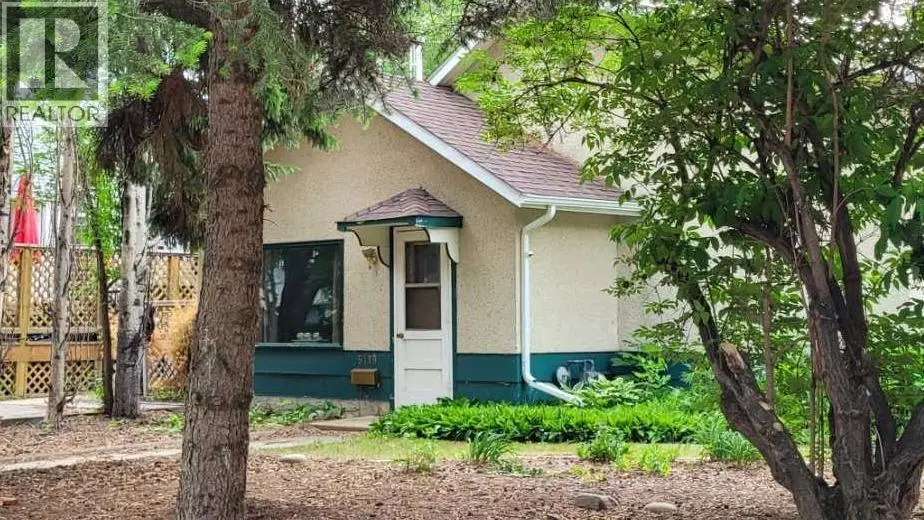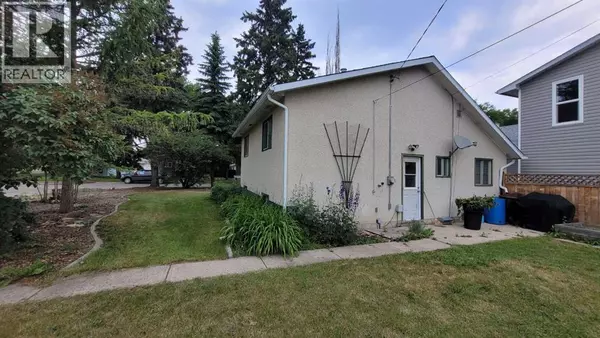3 Beds
2 Baths
901 SqFt
3 Beds
2 Baths
901 SqFt
Key Details
Property Type Single Family Home
Sub Type Freehold
Listing Status Active
Purchase Type For Sale
Square Footage 901 sqft
Price per Sqft $299
Subdivision Downtown Lacombe
MLS® Listing ID A2246043
Style 3 Level
Bedrooms 3
Year Built 1959
Lot Size 9,500 Sqft
Acres 9500.0
Property Sub-Type Freehold
Source Central Alberta REALTORS® Association
Property Description
Location
State AB
Rooms
Kitchen 0.0
Extra Room 1 Lower level 11.00 Ft x 8.67 Ft Bedroom
Extra Room 2 Lower level 7.83 Ft x 5.67 Ft 3pc Bathroom
Extra Room 3 Lower level 11.33 Ft x 7.58 Ft Laundry room
Extra Room 4 Main level 7.92 Ft x 4.92 Ft 3pc Bathroom
Extra Room 5 Main level 17.00 Ft x 12.00 Ft Other
Extra Room 6 Main level 18.92 Ft x 11.92 Ft Living room
Interior
Heating Forced air,
Cooling None
Flooring Carpeted, Laminate, Linoleum
Exterior
Parking Features No
Fence Partially fenced
View Y/N No
Total Parking Spaces 2
Private Pool No
Building
Lot Description Landscaped, Lawn
Architectural Style 3 Level
Others
Ownership Freehold
"My job is to find and attract mastery-based agents to the office, protect the culture, and make sure everyone is happy! "







