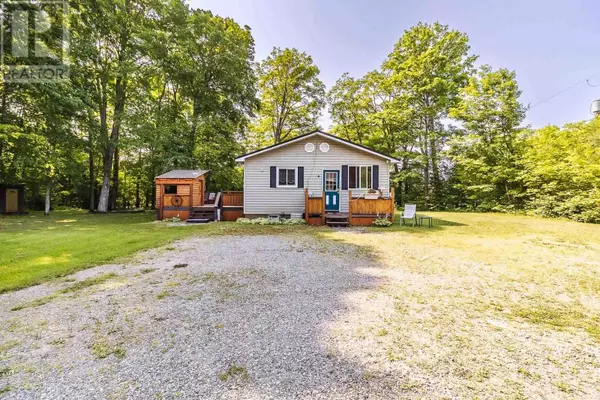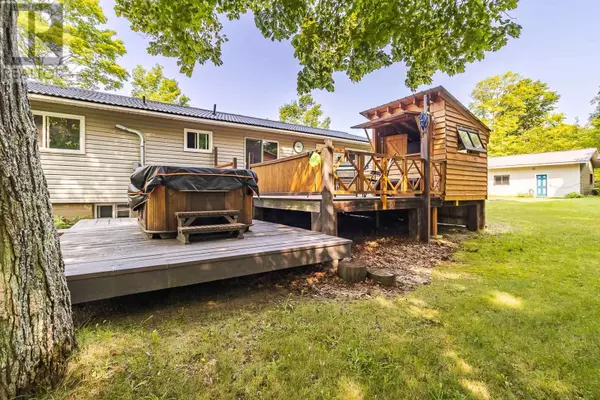3 Beds
2 Baths
1,102 SqFt
3 Beds
2 Baths
1,102 SqFt
Key Details
Property Type Single Family Home
Listing Status Active
Purchase Type For Sale
Square Footage 1,102 sqft
Price per Sqft $444
Subdivision Sault Ste. Marie
MLS® Listing ID SM252160
Style Bungalow
Bedrooms 3
Half Baths 1
Year Built 1975
Lot Size 0.590 Acres
Acres 0.59
Source Sault Ste. Marie Real Estate Board
Property Description
Location
State ON
Rooms
Kitchen 1.0
Extra Room 1 Basement 2 PC Bathroom
Extra Room 2 Basement 35.5 x 15.8 Recreation room
Extra Room 3 Basement 16.0 x 4.8 Laundry room
Extra Room 4 Main level 18.0 x 11.5 Living room
Extra Room 5 Main level 11.0 x 11.5 Dining room
Extra Room 6 Main level 13.0 x 11.5 Kitchen
Interior
Heating Forced air, Wood Stove,
Cooling Central air conditioning
Fireplaces Type Woodstove, Stove
Exterior
Parking Features Yes
View Y/N Yes
View View
Private Pool No
Building
Story 1
Sewer Septic System
Architectural Style Bungalow
"My job is to find and attract mastery-based agents to the office, protect the culture, and make sure everyone is happy! "







