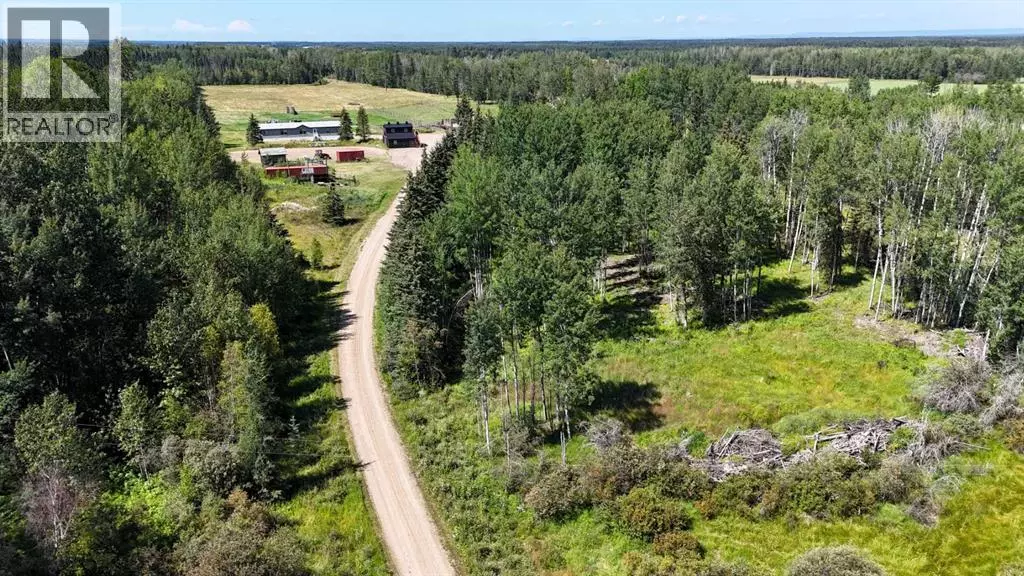Horse lover's Dream Acreage with 2 BEAUTIFUL HOMES & GORGEOUS NEW BARN! Offers PRIVACY and features 41.3 acres in a great location: Approx 5 minutes East of Niton Junction, 30 min East of Edson, and 1.5 hrs West of Edmonton. Access is Directly South of Hwy 16 (North side of property borders Hwy 16). Great for Truckers, or those who want Hwy frontage for a business (County Approval Required for a business) - The opportunities are endless! The newer manufactured home is a SHOW STOPPER - built in 2022, 22'Wx76', featuring 3 bedrooms, 2 full bathrooms, GORGEOUS open concept living/dining/kitchen space perfect for entertaining/family dinners, family room/rec room, and laundry/storage room. This home has beautiful neutral color palette and has a very modern/stylish design. The kitchen is a chef's dream has a HUGE island you can eat at, stainless appliances, abundance of cabinets, and a pantry. Large windows allow in a great flow of natural light! Primary bedroom is very spacious with room for a king bed and furniture, walk in closet, 5 pc spa like ensuite with double sinks and oval soaker tub. At the other end of the home you will find the 2nd & 3rd bedroom, main 4 pc bath, and the family/rec room. 2 entrances. Gas BBQ line. Front and backyard to enjoy. The second home is a beautiful one level 1987 Bungalow with many updates, and features: 3 bedrooms, 2 bathrooms (4pc and 3pc), office/storage room with a window, laundry room with new washer/dryer, open concept living/dining/kitchen, 2 entrances, and high ceilings! The bright kitchen is very spacious with an abundance of cabinets and counter space - any chef would be pleased! The kitchen/dining/living room has beautiful hardwood flooring! This home has seen numerous updates: (~ 4 yrs Refrigerator, Range, hot water tank, BRAND new Washer/Dryer), furnace ~ 12 yrs (parts updated in Winter 2022), windows, flooring, bathrooms, siding, shingles, most fencing, and more! There are 2 septic systems - new septic system installe d for the manufactured home There's 2 separate power meters, 1 gas meter & a drilled that provides ample water for both homes. Set up for horses: FENCED & CROSS FENCED for horses (approx 20 acres), HUGE NEWER 98'x153' RIDING ARENA, 40' Round Pen, Square Pen, water Hydrant and Auto Waterer (2 separate lines), a Creek that runs behind the trees at the far West side, 3 Phase Power Transmission lines are on the property generating an income of $875 per year. 2 Storage sheds (one is insulated & drywalled and could have power). Lots of parking for vehicles/RV's. Many trees & cleared space to enjoy. This is an amazing property at a great price!! BARN DETAILS: 220 ran, Stall 10'x12',Tack room 10'x12', Open space 22'x24', Loft 12'x24', balcony 10'x24. Stall & tack room are insulated. Barn electrical & light fixtures will be completed soon. Permanent rail fence with 12' gate will be installed soon at the barn area. Where barrel is, there's a water line underground for an auto waterer, just needs electrical ran. (id:24570)







