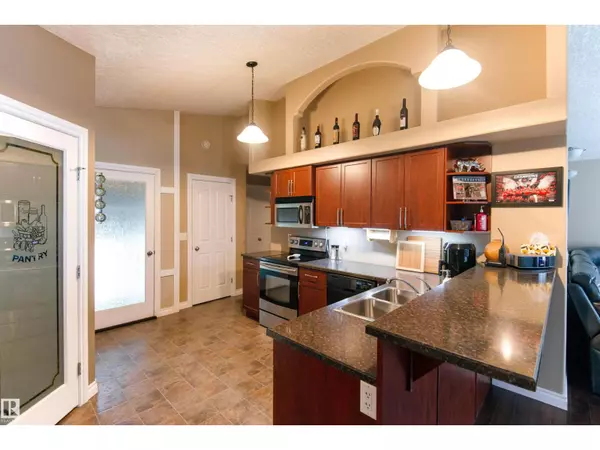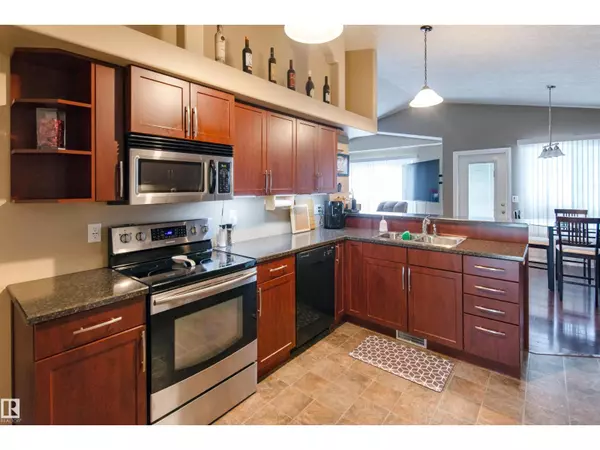
4 Beds
2 Baths
1,180 SqFt
4 Beds
2 Baths
1,180 SqFt
Key Details
Property Type Single Family Home
Sub Type Freehold
Listing Status Active
Purchase Type For Sale
Square Footage 1,180 sqft
Price per Sqft $262
Subdivision Ardmore
MLS® Listing ID E4452334
Style Bi-level
Bedrooms 4
Year Built 2010
Property Sub-Type Freehold
Source REALTORS® Association of Edmonton
Property Description
Location
State AB
Rooms
Kitchen 1.0
Extra Room 1 Lower level Measurements not available Family room
Extra Room 2 Lower level Measurements not available Den
Extra Room 3 Lower level Measurements not available Bedroom 3
Extra Room 4 Lower level Measurements not available Second Kitchen
Extra Room 5 Upper Level Measurements not available Living room
Extra Room 6 Upper Level Measurements not available Dining room
Interior
Heating Forced air
Exterior
Parking Features No
View Y/N No
Private Pool No
Building
Architectural Style Bi-level
Others
Ownership Freehold

"My job is to find and attract mastery-based agents to the office, protect the culture, and make sure everyone is happy! "







