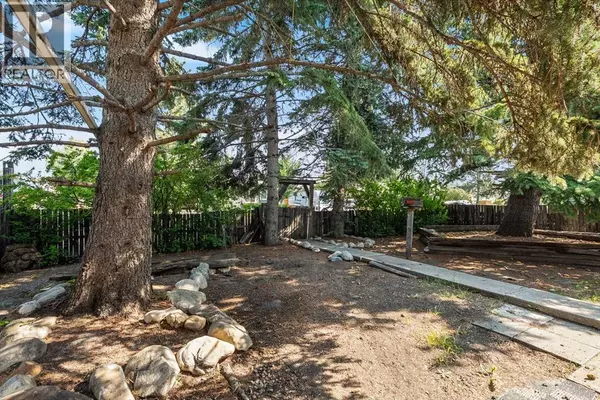
2 Beds
1 Bath
1,015 SqFt
2 Beds
1 Bath
1,015 SqFt
Key Details
Property Type Single Family Home
Sub Type Freehold
Listing Status Active
Purchase Type For Sale
Square Footage 1,015 sqft
Price per Sqft $586
Subdivision Bowness
MLS® Listing ID A2254662
Style Bungalow
Bedrooms 2
Year Built 1953
Lot Size 5,995 Sqft
Acres 0.1376377
Property Sub-Type Freehold
Source Calgary Real Estate Board
Property Description
Location
State AB
Rooms
Kitchen 1.0
Extra Room 1 Main level 5.92 Ft x 7.92 Ft 4pc Bathroom
Extra Room 2 Main level 7.75 Ft x 11.33 Ft Bedroom
Extra Room 3 Main level 16.33 Ft x 11.33 Ft Family room
Extra Room 4 Main level 10.58 Ft x 11.50 Ft Kitchen
Extra Room 5 Main level 7.92 Ft x 8.00 Ft Laundry room
Extra Room 6 Main level 17.58 Ft x 11.42 Ft Living room
Interior
Heating Forced air
Cooling None
Flooring Linoleum
Exterior
Parking Features Yes
Garage Spaces 1.0
Garage Description 1
Fence Fence
View Y/N No
Total Parking Spaces 1
Private Pool No
Building
Story 1
Architectural Style Bungalow
Others
Ownership Freehold

"My job is to find and attract mastery-based agents to the office, protect the culture, and make sure everyone is happy! "







