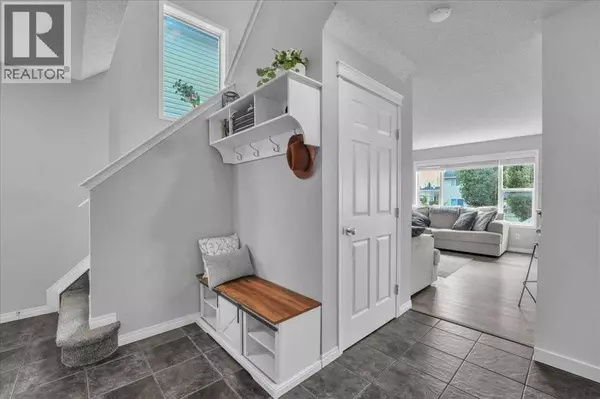
4 Beds
4 Baths
1,574 SqFt
4 Beds
4 Baths
1,574 SqFt
Open House
Sat Sep 13, 12:00pm - 2:00pm
Sun Sep 14, 12:00pm - 2:00pm
Key Details
Property Type Single Family Home
Sub Type Freehold
Listing Status Active
Purchase Type For Sale
Square Footage 1,574 sqft
Price per Sqft $412
Subdivision Bridlewood
MLS® Listing ID A2256466
Bedrooms 4
Half Baths 1
Year Built 2004
Lot Size 3,896 Sqft
Acres 0.08945215
Property Sub-Type Freehold
Source Calgary Real Estate Board
Property Description
Location
State AB
Rooms
Kitchen 1.0
Extra Room 1 Second level 16.67 Ft x 14.42 Ft Primary Bedroom
Extra Room 2 Second level 10.08 Ft x 9.17 Ft Bedroom
Extra Room 3 Second level 10.08 Ft x 8.58 Ft Bedroom
Extra Room 4 Second level 13.00 Ft x 12.67 Ft Bonus Room
Extra Room 5 Second level 8.67 Ft x 6.92 Ft 4pc Bathroom
Extra Room 6 Second level 8.00 Ft x 5.92 Ft 4pc Bathroom
Interior
Heating Forced air
Cooling Central air conditioning
Flooring Carpeted, Vinyl
Fireplaces Number 1
Exterior
Parking Features Yes
Garage Spaces 2.0
Garage Description 2
Fence Fence
View Y/N No
Total Parking Spaces 4
Private Pool No
Building
Story 2
Others
Ownership Freehold

"My job is to find and attract mastery-based agents to the office, protect the culture, and make sure everyone is happy! "







