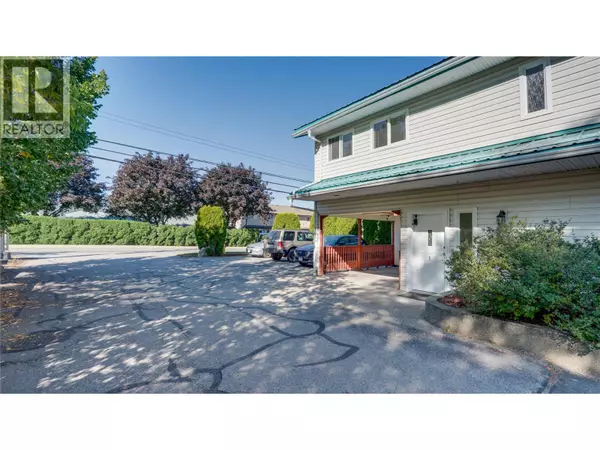
3 Beds
2 Baths
1,309 SqFt
3 Beds
2 Baths
1,309 SqFt
Key Details
Property Type Townhouse
Sub Type Townhouse
Listing Status Active
Purchase Type For Sale
Square Footage 1,309 sqft
Price per Sqft $317
Subdivision Armstrong/ Spall.
MLS® Listing ID 10363671
Bedrooms 3
Half Baths 1
Condo Fees $238/mo
Year Built 1993
Lot Size 1,306 Sqft
Acres 0.03
Property Sub-Type Townhouse
Source Association of Interior REALTORS®
Property Description
Location
State BC
Zoning Multi-Family
Rooms
Kitchen 1.0
Extra Room 1 Second level 10'4'' x 9'8'' Bedroom
Extra Room 2 Second level 13' x 10'3'' Bedroom
Extra Room 3 Second level 9'7'' x 8' 3pc Bathroom
Extra Room 4 Second level 13'7'' x 11'7'' Primary Bedroom
Extra Room 5 Main level Measurements not available Partial bathroom
Extra Room 6 Main level 14' x 12' Living room
Interior
Heating Hot Water, , See remarks
Flooring Carpeted, Mixed Flooring, Tile, Vinyl
Exterior
Parking Features Yes
Community Features Pet Restrictions, Pets Allowed With Restrictions
View Y/N No
Private Pool No
Building
Story 2
Sewer Municipal sewage system
Others
Ownership Strata

"My job is to find and attract mastery-based agents to the office, protect the culture, and make sure everyone is happy! "







