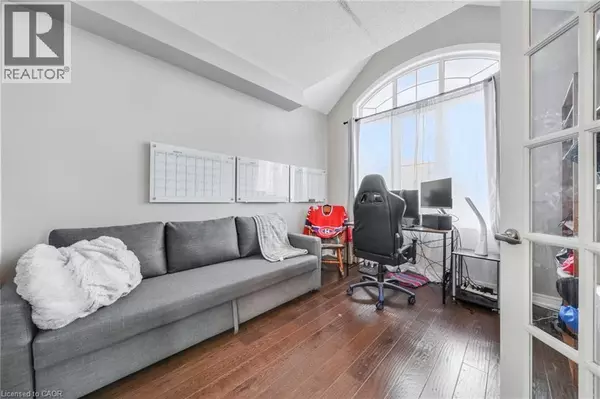
4 Beds
4 Baths
3,104 SqFt
4 Beds
4 Baths
3,104 SqFt
Key Details
Property Type Single Family Home
Sub Type Freehold
Listing Status Active
Purchase Type For Sale
Square Footage 3,104 sqft
Price per Sqft $354
Subdivision Nt45 - Alliston
MLS® Listing ID 40775459
Style 2 Level
Bedrooms 4
Half Baths 1
Property Sub-Type Freehold
Source Cornerstone Association of REALTORS®
Property Description
Location
State ON
Rooms
Kitchen 1.0
Extra Room 1 Second level Measurements not available 4pc Bathroom
Extra Room 2 Second level Measurements not available 5pc Bathroom
Extra Room 3 Second level Measurements not available Full bathroom
Extra Room 4 Second level 12'5'' x 11'3'' Bedroom
Extra Room 5 Second level 13'8'' x 10'3'' Bedroom
Extra Room 6 Second level 13'7'' x 11'7'' Bedroom
Interior
Heating Forced air,
Cooling Central air conditioning
Exterior
Parking Features Yes
Community Features Community Centre, School Bus
View Y/N No
Total Parking Spaces 6
Private Pool No
Building
Story 2
Sewer Municipal sewage system
Architectural Style 2 Level
Others
Ownership Freehold

"My job is to find and attract mastery-based agents to the office, protect the culture, and make sure everyone is happy! "







